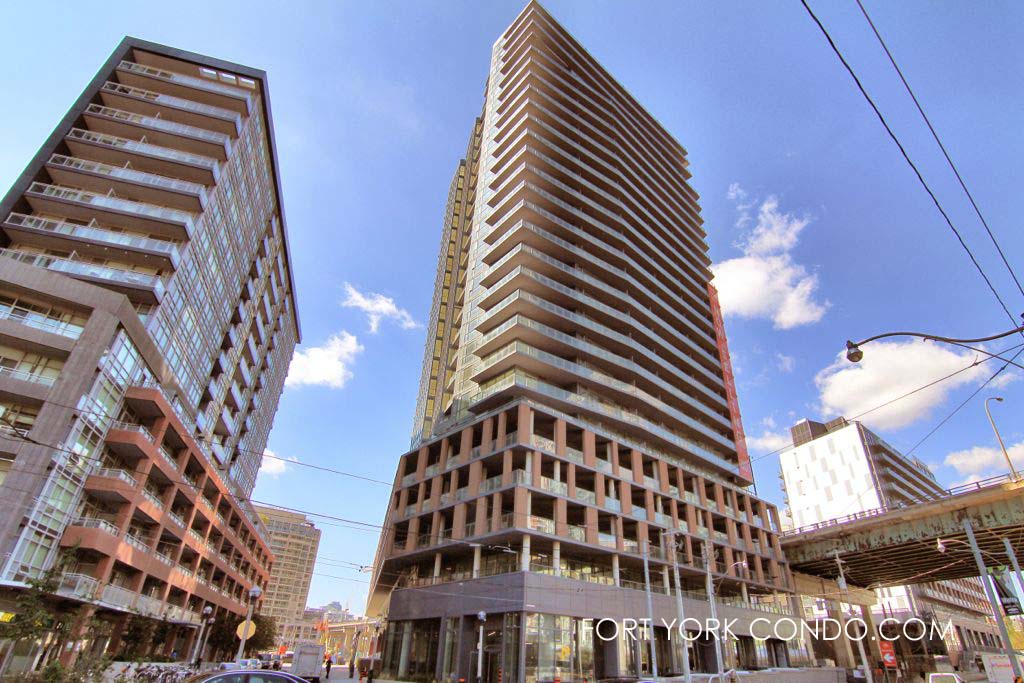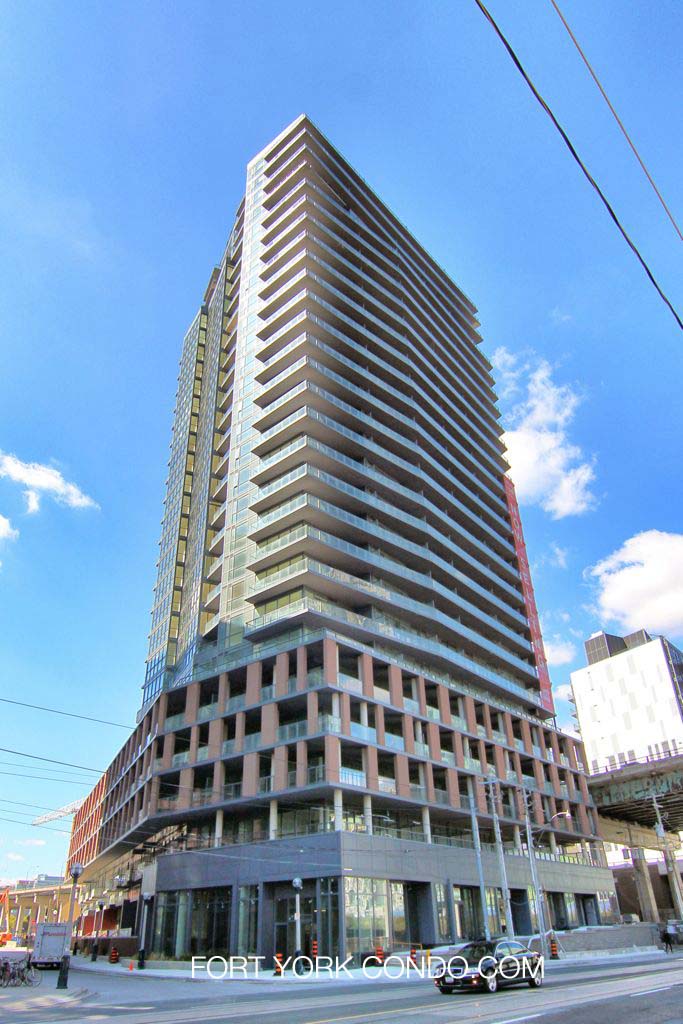The Yards at Fort York condominium at 20 Bruyeres Mews is developed by the Onni Group, an award-winning family-owned-and-operated company. They are Vancouver-based quality builder in business for half a century and known for their building design, innovation, superior quality and customer service. Onni teamed up with highly respected architect, Rudy Wallman and Associates of Toronto to design theYards at Fort York condo. Interior Design is by II BY IV Design Associates. The building is currently under construction.
Building Information
The Yards Condo at Fort York is a sleek 28 storey tower of glass and steel offering panoramic views of Lake Ontario, downtown Toronto and the north and western edges of the city. It boasts a rooftop terrace with a unique urban agricultural garden on top of the sixth-floor podium; and, at street level, there is over 5000 sq ft of retail shopping along Bathurst St. Designed with sophistication and smarts in mind, The Yards at Fort York offers a welcome feeling to come home to. When you step outside, you are minutes to numerous parks, shopping, the waterfront, or for a little entertainment and fine dining, King Street West is a few blocks away.

20 Bruyeres Mews Concierge Phone Number: TBD
20 Bruyeres Mews Property Manager: TBD
20 Bruyeres Mews Postal Code: M5V 0G8
Building Amenities
- 24 hour concierge and security in a stylishly finished lobby
- Multi-purpose room with cocktail lounge, kitchen, bar, dining room with entrance to terrace
- Roof-top garden terrace and sun deck with lounge, dining and BBQ area
- Library
- Interactive 3D social room
- Dedicated guest suite
- Business centre
- Fitness centre – fully equipped
- His/Hers locker rooms with showers and steam room
- Ample visitor parking
In-Suite Features, Finishes and Extras
- Gourmet kitchens with undermount sink, designer lighting and smartly crafted cabinets
- Deluxe stainless-steel appliances, fridge, stove, dishwasher and microwave
- Stacked Washer/Dryer and ceramic tile throughout laundry area
- 9′ to 10.8” ceiling heights in all principal rooms
- Spacious outdoor balcony or terrace
- Stylish bathrooms featuring porcelain floor tiles, a luxurious soaker tub, and low flow toilets
- Quartz counter-tops
- Contemporary living area with slab interior doors, laminated flooring and modern trim
- Wiring for intrusion alarm system, telephone, cable and internet
- Individually season controlled centralized air conditioning and heating

Here’s a limited selection of listings at 20 Bruyeres Mews.
Contact Us for ALL available listings at The Yards at Fort York condos.
1213 20 Bruyeres Mews in Toronto: Waterfront Communities C1 Condo for lease (Toronto C01) : MLS®# C11897250
1213 20 Bruyeres Mews Toronto M5V 0G8 : Waterfront Communities C1
- $3,900
- Prop. Type:
- Condo
- MLS® Num:
- C11897250
- Status:
- For Lease
- Bedrooms:
- 2+1
- Bathrooms:
- 2
- Property Type:
- Condo
- Condo Type:
- Condo Apt
- Condo Style:
- Apartment
- Approx. Age:
- 0-5
- Exposure:
- South-West
- Bedrooms:
- 2+1
- Bathrooms:
- 2.0
- Kitchens:
- 1
- Rooms:
- 5
- Total Approx Floor Area:
- 900-999
- Property Portion Lease 1:
- Entire Property
- Heating type:
- Forced Air
- Heating Fuel:
- Gas
- Basement:
- None
- Fireplace/Stove:
- No
- Garage:
- Underground
- Garage Spaces:
- 1
- Parking Type:
- Owned
- Parking Spaces:
- 1
- Total Parking Spaces:
- 1
- Parking Spot #1:
- 223
- Parking/Drive:
- Undergrnd
- Exterior Features:
- Concrete
- Family Room:
- N
- Ensuite Laundry:
- Yes
- Possession Details:
- Feb 1st, 2025
- Locker:
- Owned
- Locker Number:
- 12
- Locker Level:
- P1
- Maintenance fees include:
- Common Elements, Heat, Parking, Water
- Assessment:
- $- / -
- Floor
- Type
- Dimensions
- Other
- Flat
- Living
 20'6"
x
20'2"
20'6"
x
20'2"
- Combined W/Dining, Laminate
- Flat
- Dining
 20'6"
x
20'2"
20'6"
x
20'2"
- Combined W/Living, Laminate
- Flat
- Kitchen
 15'5"
x
13'2"
15'5"
x
13'2"
- Stainless Steel Appl, Open Concept, Laminate
- Flat
- Prim Bdrm
 17'4¾"
x
9'3"
17'4¾"
x
9'3"
- 4 Pc Ensuite, Laminate
- Flat
- 2nd Br
 11'5"
x
10'2"
11'5"
x
10'2"
- Large Window, Laminate
- Flat
- Den
 0'
x
0'
0'
x
0'
- Open Concept, Laminate
- Floor
- Ensuite
- Pieces
- Other
- Flat
- -
- 4
- Flat
- -
- 3
- Waterfront Communities C1
- Concierge, Games Room, Gym, Party/Meeting Room, Rooftop Deck/Garden, Visitor Parking
- Clear View, Lake/Pond, Library, Park, Public Transit
- Storey:
- 11
- Private Entrance:
- No
- Balcony:
- Open
- Condo Corporation Number:
- 2432
- Condo Registry Office:
- TSCC
- Pets Permitted:
- Restrict
- Property Management Company:
- Icon Property Management Ltd. (647) 349-1406
- Special Designation:
- Unknown
- Furnished:
- Yes
- Laundry Access:
- Ensuite
- Central Air Conditioning:
- Yes
- Air Conditioning:
- Central Air
- Central Vacuum:
- No
- Seller Property Info Statement:
- No
 Add to Favorites
Add to Favorites Add a Note to Listing
Add a Note to Listing