209 Fort York Blvd, Neptune 2 at Waterpark City.
Neptune 2 at 209 Fort York Blvd is the fourth phase of Lanterra Developments’ and Lifetime Homes’ Waterpark City. This 16-storey condominium, minutes from the harbourfront is located right beside the newly-developed urban greenspace, June Callwood Park.
The building has oversized balconies with stunning panoramic views of Lake Ontario and downtown. Along with fitness facilities at its Club Odyssey, Neptune offers an attractive array of amenities and extras that makes coming home something to look forward to. Steps from Neptune, take a jog along the Martin Goodman Trail, watch a concert at the Molson Amphitheatre or enjoy the vibrant nightlife a few blocks away at Liberty Village or King St. West. Access to the Gardiner Expressway and the TTC is conveniently your door.
Neptune Condos 2 was completed in 2011. It was designed by Page + Steele/IBI Group Architects and Munge Leung Interior Designers.
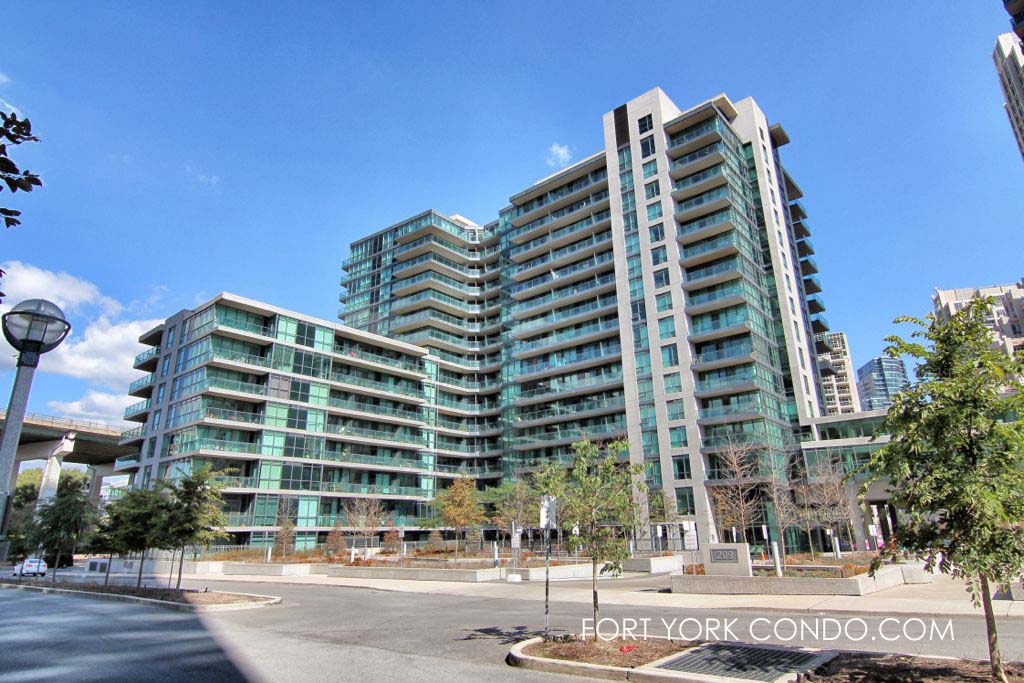
209 Fort York Blvd Property Manager: 416-861-0309 (First Service Residential)
209 Fort York Concierge Phone Number: 416-943-0191
209 Fort York Blvd Postal Code: M5V 4A1
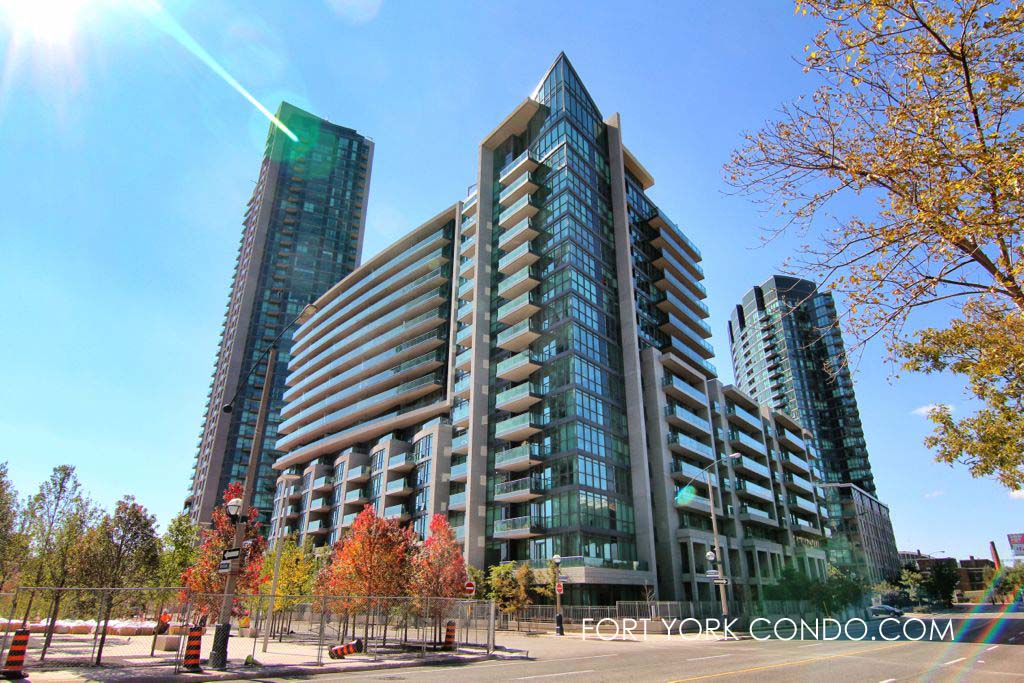
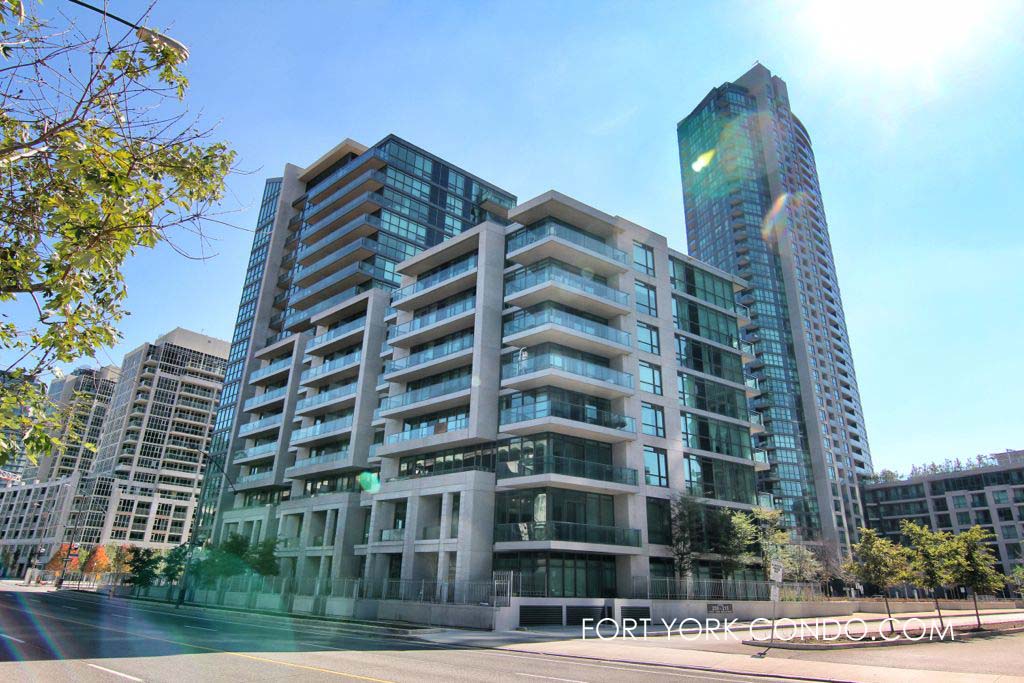
209 Fort York Blvd Amenities:
- 24 hour concierge and building security
- Architecturally designed entrance lobby
- Club Odyssey gym, cardio and weight room
- Lakeside viewing deck
- Oversized balconies and elegant terraces
- Boardroom
- Indoor Pool, outdoor patio, men & women’s change rooms with saunas
- Yoga room
- Barbecue lounge
- Party room
- Theatre
- Rooftop jacuzzi
- Zen-like rooftop garden
- Guest suites
- Visitor parking
Here’s a limited selection of listings at 209-215 Fort York Blvd.
Contact Us for ALL available listings at the Neptune Condos.
383 209 Fort York Boulevard in Toronto: Niagara Condo Apartment for sale (Toronto C01) : MLS®# C11940731
383 209 Fort York Boulevard Toronto M5V 4A1 : Niagara
- $739,800
- Prop. Type:
- Residential Condo & Other
- MLS® Num:
- C11940731
- Status:
- Active
- Bedrooms:
- 1+1
- Bathrooms:
- 1
- Share Percentage:
- 100
- Property Type:
- Residential Condo & Other
- Property Sub Type:
- Condo Apartment
- Home Style:
- Apartment
- Total Approx Floor Area:
- 700-799
- Exposure:
- South East
- Bedrooms:
- 1+1
- Bathrooms:
- 1.0
- Kitchens:
- 1
- Bedrooms Above Grade:
- 1
- Bedrooms Below Grade:
- 1
- Kitchens Above Grade:
- 1
- Rooms Above Grade:
- 5
- Ensuite Laundry:
- No
- Heating type:
- Forced Air
- Heating Fuel:
- Gas
- Storey:
- 3
- Balcony:
- Open
- Basement:
- None
- Fireplace/Stove:
- No
- Garage:
- Underground
- Garage Spaces:
- 1.0
- Parking Features:
- Underground
- Parking Type:
- Owned
- Parking Spaces:
- 1
- Total Parking Spaces:
- 1.0
- Locker:
- Owned
- Family Room:
- No
- Possession Details:
- 60 / TBA
- HST Applicable To Sale Price:
- No
- Maintenance Fee:
- $719
- Maintenance fees include:
- Heat Included, Water Included, CAC Included, Common Elements Included, Building Insurance Included, Parking Included
- Taxes:
- $2,678.42 / 2024
- Assessment:
- $- / -
- Toronto C01
- Niagara
- Toronto
- None
- Restricted
- Brick
- Floor
- Type
- Dimensions
- Other
- Main
- Living Room
 5'11"
x
2'1"
5'11"
x
2'1"
- Laminate, Window Floor to Ceiling, Open Concept
- Main
- Dining Room
 5'11"
x
5'1"
5'11"
x
5'1"
- Laminate, Window Floor to Ceiling, W/O To Balcony
- Main
- Kitchen
 5'11"
x
5'1"
5'11"
x
5'1"
- Laminate, Centre Island, Ceramic Backsplash
- Main
- Primary Bedroom
 3'7¼"
x
3'1"
3'7¼"
x
3'1"
- Broadloom, Mirrored Closet, Picture Window
- Main
- Den
 3'1"
x
2'7¼"
3'1"
x
2'7¼"
- Laminate, Murphy Bed, B/I Desk
- Special Designation:
- Unknown
- Air Conditioning:
- Central Air
- Central Vacuum:
- No
- Seller Property Info Statement:
- No
- Laundry Access:
- Ensuite
- Condo Corporation Number:
- 2181
- Property Management Company:
- Crossbridge Condominium Services
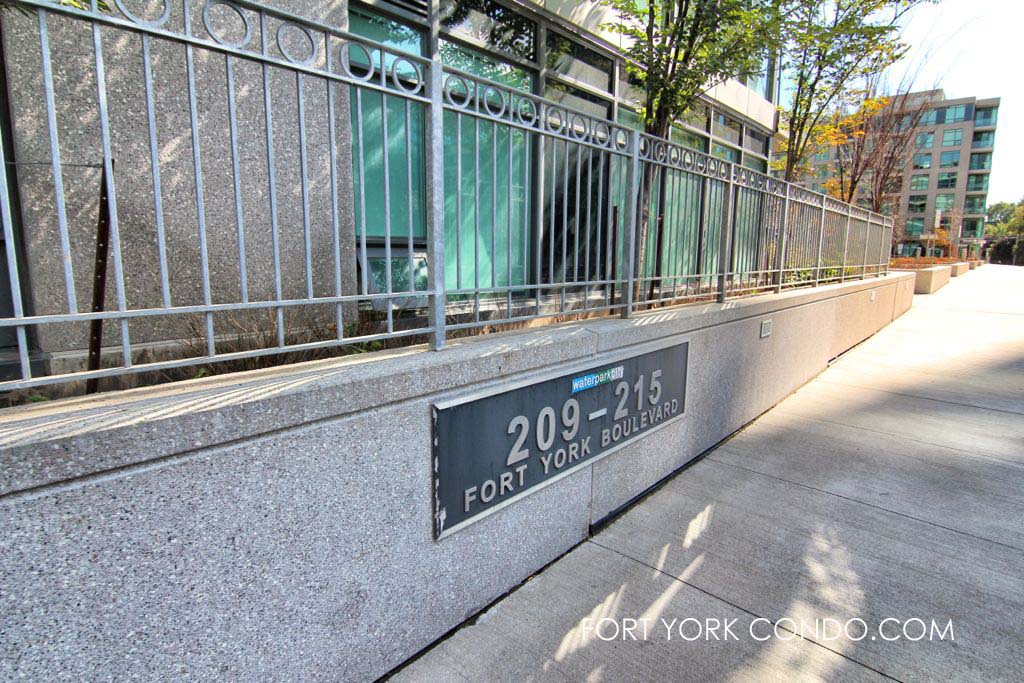
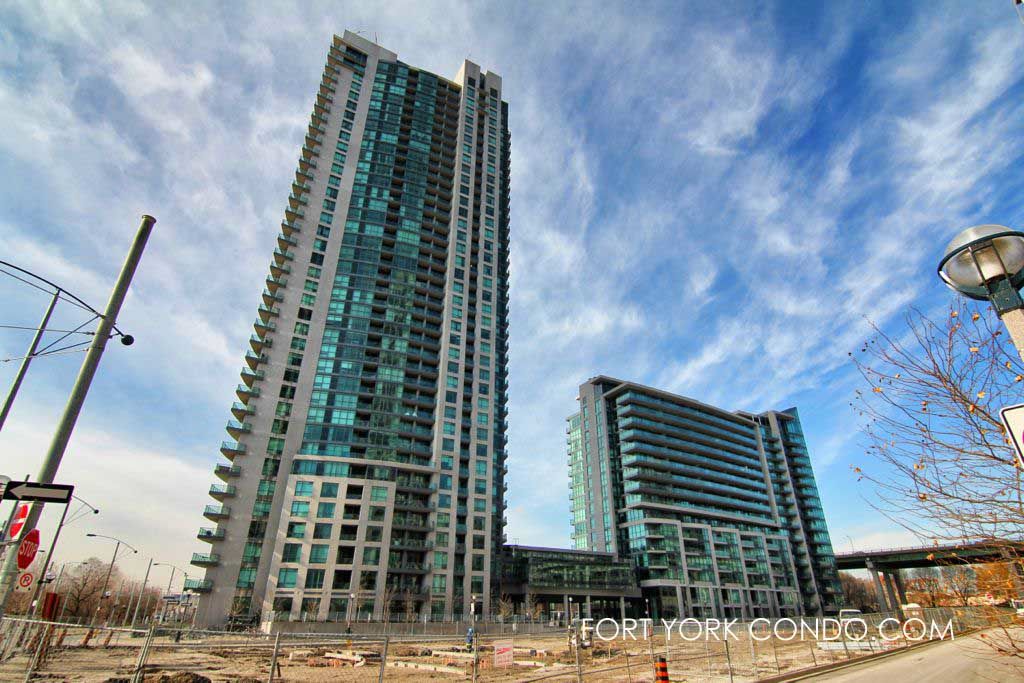
 Add to Favorites
Add to Favorites Add a Note to Listing
Add a Note to Listing