219 Fort York Blvd – Aquarius Condominium at Waterpark City
Aquarius Condos Waterpark City at 219 Fort York Blvd. Connected to its sister building Atlantis, the Aquarius at Waterpark City boasts luxury suites, rooftop gardens and world class in & outdoor amenities. Residents enjoy spectacular views of Lake Ontario, downtown, and close to numerous parks and trails. Take a walk along the Harbourfront within minutes of your front door, or enjoy the nightlife in Trendy King St. West. With access to TTC and the Gardiner Expressway, living at Aquarius in the Fort York area leaves you residing in one of the most coveted areas of Toronto. Developed by Lanterra, H&R and Lifetime, with architecture by Page + Steele/IBI Group and interior design by Munge Leung, the building was completed in 2005.
219 Fort York Blvd Postal Code: M5V 1B1
219 Fort York Concierge Phone Number: 416-214-2430
219 Fort York Blvd Property Manager: 416-214-9111 (Brookfield Residential) Email: manager@219fortyork.com Property Manager is named George Dereza. Assistant manager is named Petra Mitchell.
219 Fort York Blvd Amenities:
- 24 Hour concierge and building security
- Rooftop garden terrace with place to BBQ
- Landscaped outdoor courtyard
- High Speed Internet access
- Large indoor pool, hot tub and saunas at Club Oasis
- Guest suites
- Theatre room
- Billiards and party room
- State of the art fitness facilities
- Visitor parking
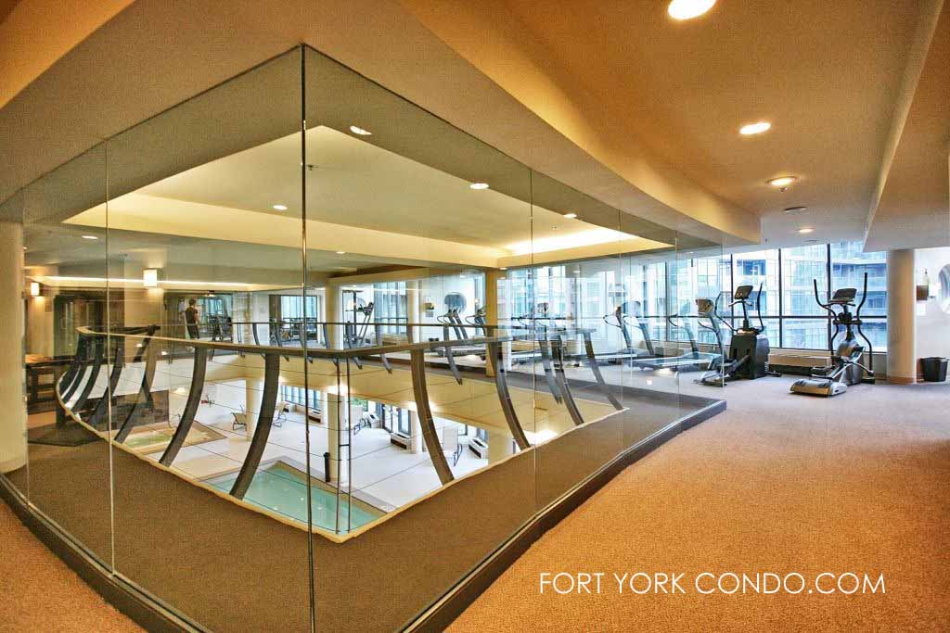
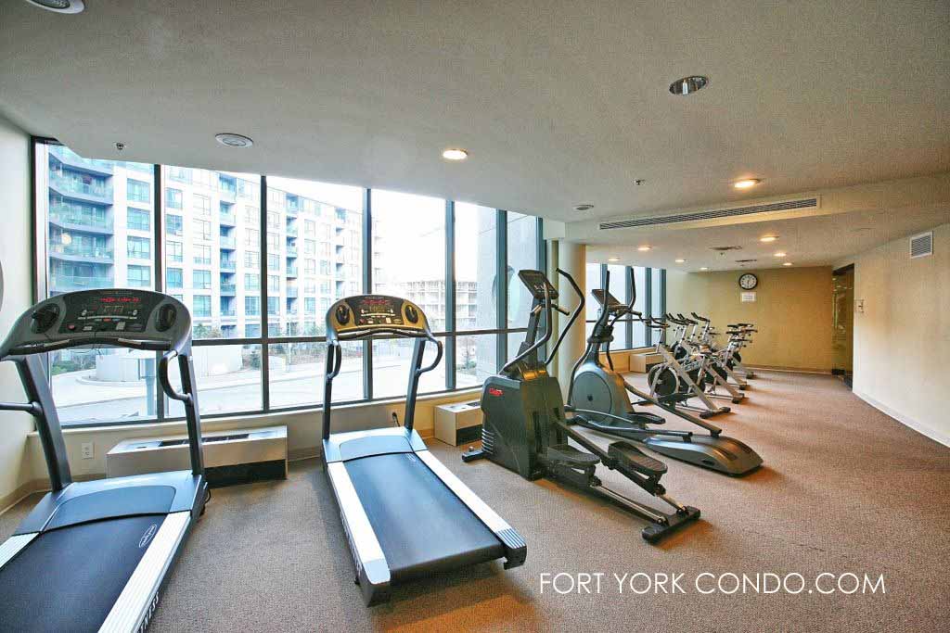
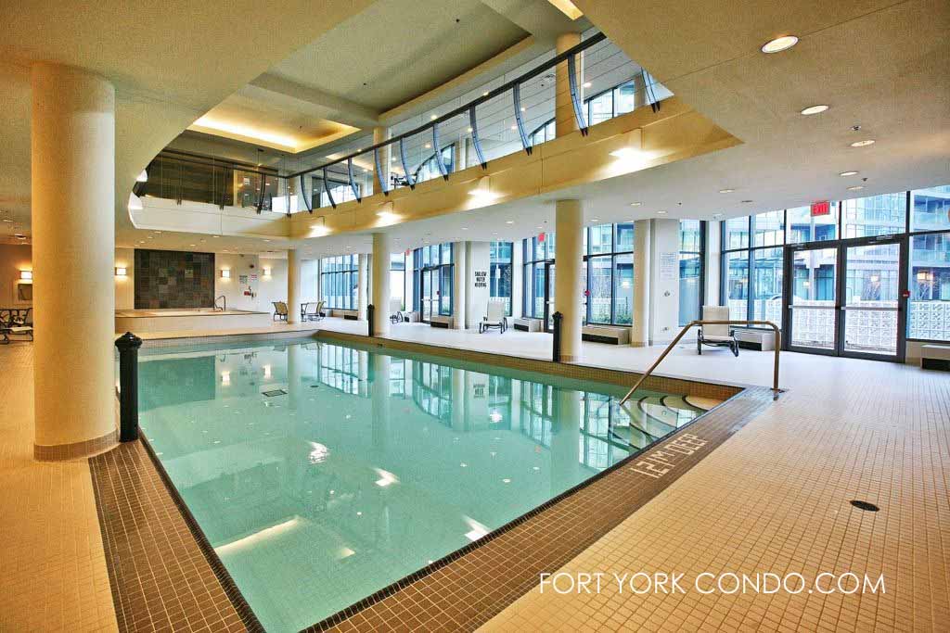
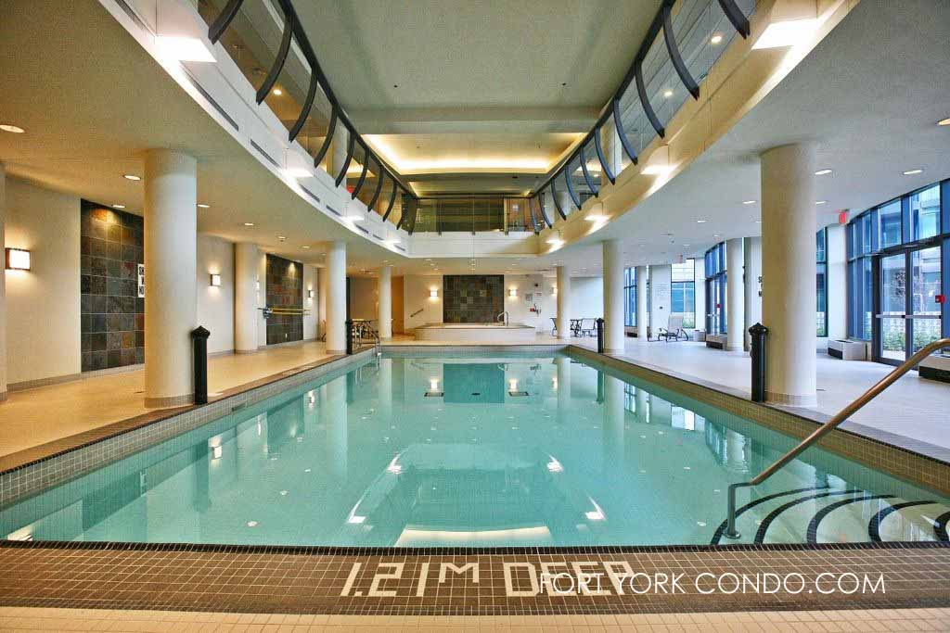
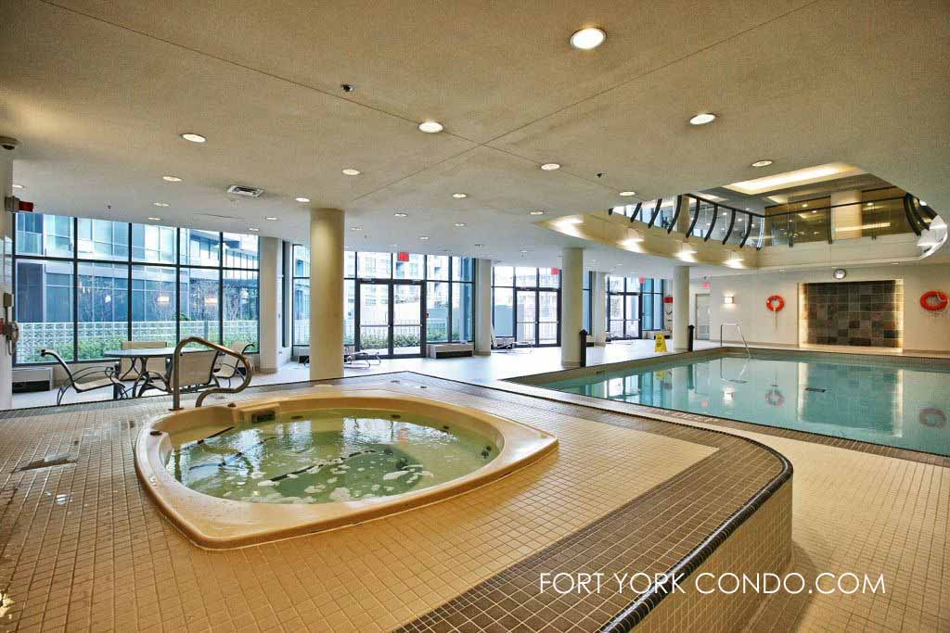
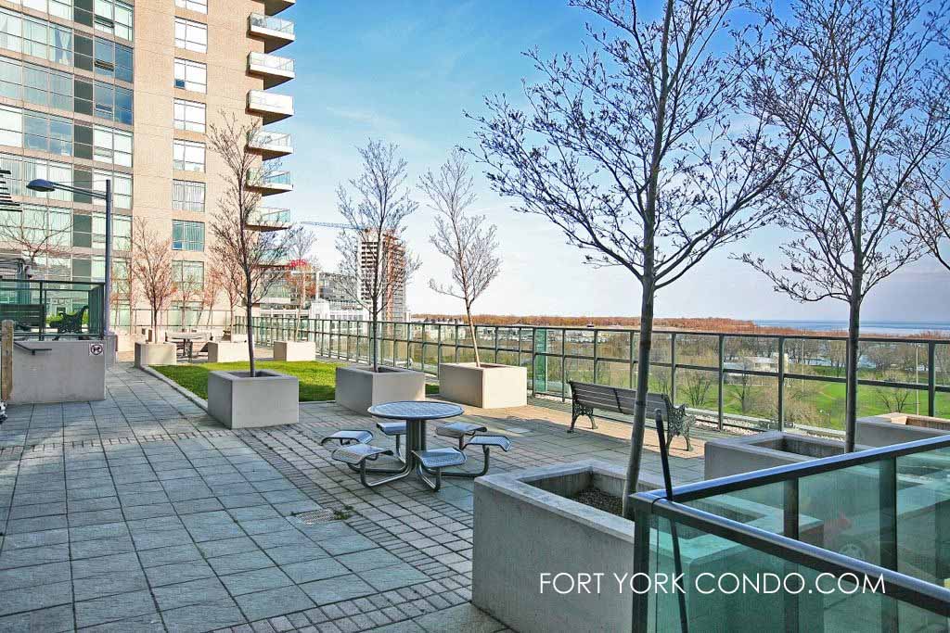
Here’s a limited selection of listings at 219 Fort York Blvd.
Contact Us for ALL available listings at Aquarius Condo at Waterpark City.
2502 219 Fort York Boulevard in Toronto: Waterfront Communities C1 Condo for sale (Toronto C01) : MLS®# C11948545
2502 219 Fort York Boulevard Toronto M5V 1B1 : Waterfront Communities C1
- $689,900
- Prop. Type:
- Condo
- MLS® Num:
- C11948545
- Status:
- Active
- Bedrooms:
- 1
- Bathrooms:
- 1
- Property Type:
- Condo
- Condo Type:
- Condo Apt
- Condo Style:
- Apartment
- Exposure:
- North-West
- Bedrooms:
- 1
- Bathrooms:
- 1.0
- Kitchens:
- 1
- Rooms:
- 4
- Total Approx Floor Area:
- 600-699
- Heating type:
- Heat Pump
- Heating Fuel:
- Electric
- Basement:
- None
- Fireplace/Stove:
- No
- Garage:
- Underground
- Garage Spaces:
- 1
- Parking Type:
- Owned
- Parking Spaces:
- 1
- Total Parking Spaces:
- 1
- Parking Spot #1:
- 116
- Parking/Drive:
- Undergrnd
- Exterior Features:
- Concrete
- Family Room:
- N
- Ensuite Laundry:
- Yes
- Possession Details:
- 1 Month/TBD
- Locker:
- Owned
- Locker Number:
- 227
- Locker Level:
- B
- Maintenance Fee:
- 621.0
- Maintenance fees include:
- Common Elements, Heat, Y, Parking, Water
- Taxes:
- $2,553.58 / 2024
- Assessment:
- $- / -
- Floor
- Type
- Dimensions
- Other
- Main
- Living
 20'6"
x
13'1"
20'6"
x
13'1"
- Combined W/Dining, Large Window, Laminate
- Main
- Dining
 20'6"
x
13'1"
20'6"
x
13'1"
- Combined W/Living, W/O To Balcony, Laminate
- Main
- Kitchen
 10'8"
x
8'9½"
10'8"
x
8'9½"
- Breakfast Bar, Stainless Steel Appl, Open Concept
- Main
- Prim Bdrm
 12'5"
x
12'4"
12'5"
x
12'4"
- Semi Ensuite, Closet, Large Window
- Floor
- Ensuite
- Pieces
- Other
- -
- 4
- Waterfront Communities C1
- Concierge, Exercise Room, Indoor Pool, Party/Meeting Room, Rooftop Deck/Garden, Visitor Parking
- Storey:
- 25
- Balcony:
- Open
- Condo Corporation Number:
- 1754
- Condo Registry Office:
- TSCC
- Pets Permitted:
- Restrict
- Property Management Company:
- Crossbridge Condominium Services
- Special Designation:
- Unknown
- Laundry Access:
- Ensuite
- Laundry Level:
- Main
- Central Air Conditioning:
- Yes
- Air Conditioning:
- Central Air
- Central Vacuum:
- No
- Seller Property Info Statement:
- No
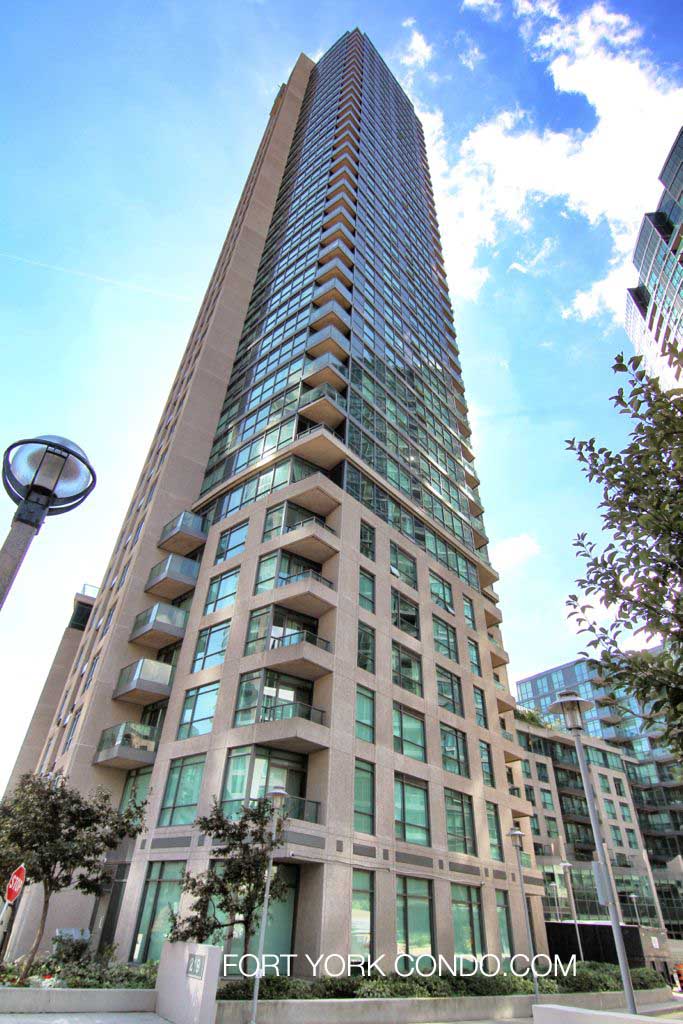
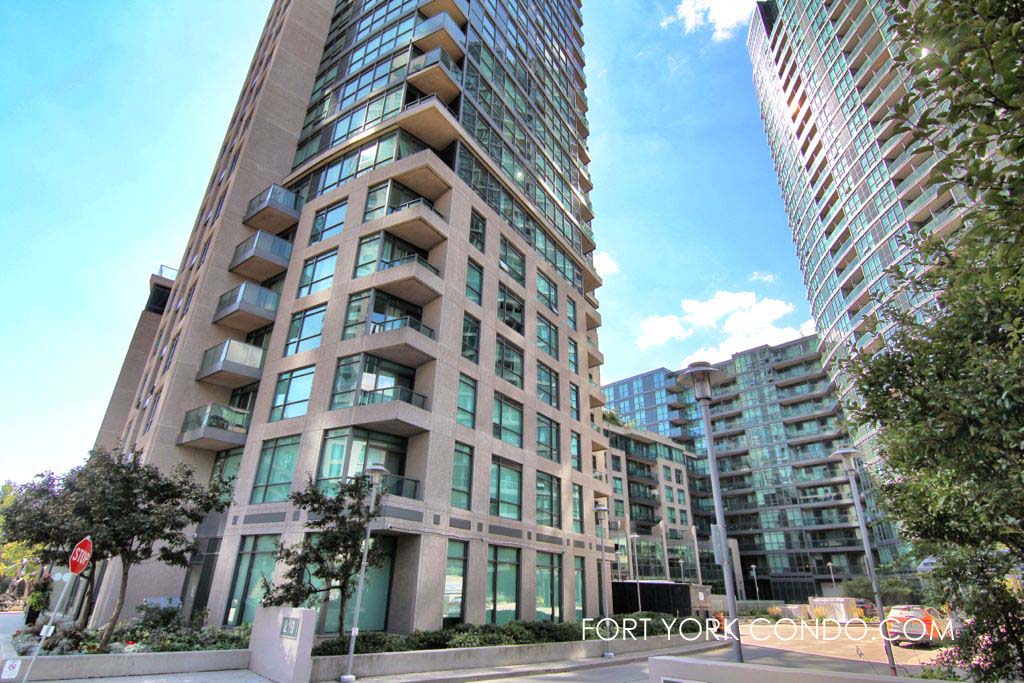
 Add to Favorites
Add to Favorites Add a Note to Listing
Add a Note to Listing