219 Fort York Blvd – Aquarius Condominium at Waterpark City
Aquarius Condos Waterpark City at 219 Fort York Blvd. Connected to its sister building Atlantis, the Aquarius at Waterpark City boasts luxury suites, rooftop gardens and world class in & outdoor amenities. Residents enjoy spectacular views of Lake Ontario, downtown, and close to numerous parks and trails. Take a walk along the Harbourfront within minutes of your front door, or enjoy the nightlife in Trendy King St. West. With access to TTC and the Gardiner Expressway, living at Aquarius in the Fort York area leaves you residing in one of the most coveted areas of Toronto. Developed by Lanterra, H&R and Lifetime, with architecture by Page + Steele/IBI Group and interior design by Munge Leung, the building was completed in 2005.
219 Fort York Blvd Postal Code: M5V 1B1
219 Fort York Concierge Phone Number: 416-214-2430
219 Fort York Blvd Property Manager: 416-214-9111 (Brookfield Residential) Email: manager@219fortyork.com Property Manager is named George Dereza. Assistant manager is named Petra Mitchell.
219 Fort York Blvd Amenities:
- 24 Hour concierge and building security
- Rooftop garden terrace with place to BBQ
- Landscaped outdoor courtyard
- High Speed Internet access
- Large indoor pool, hot tub and saunas at Club Oasis
- Guest suites
- Theatre room
- Billiards and party room
- State of the art fitness facilities
- Visitor parking
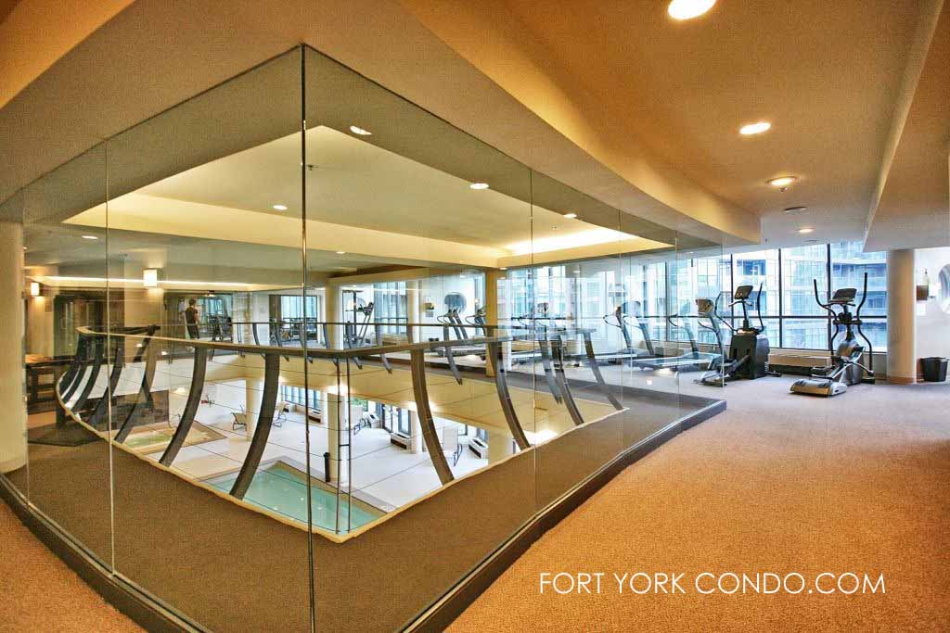
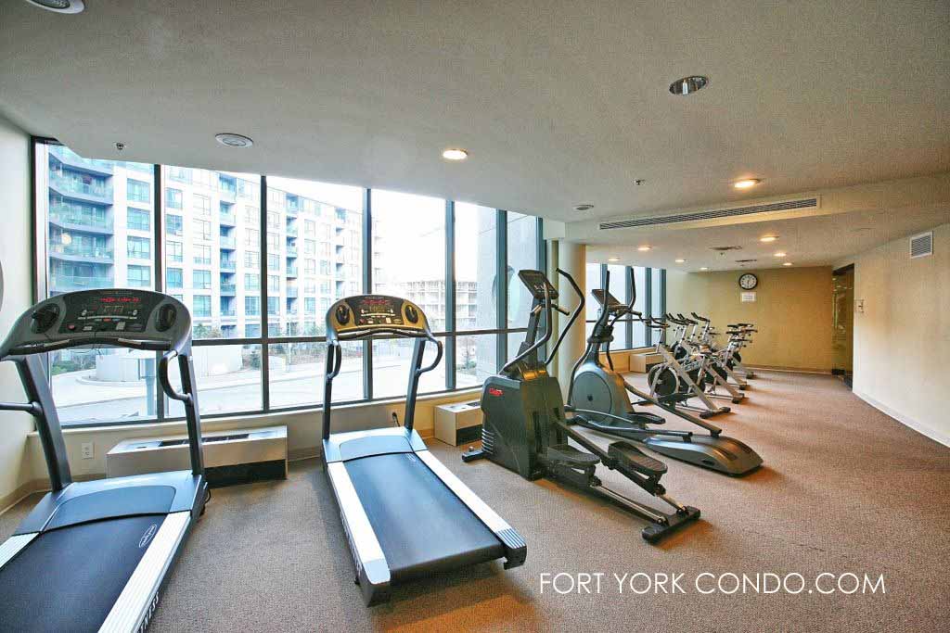
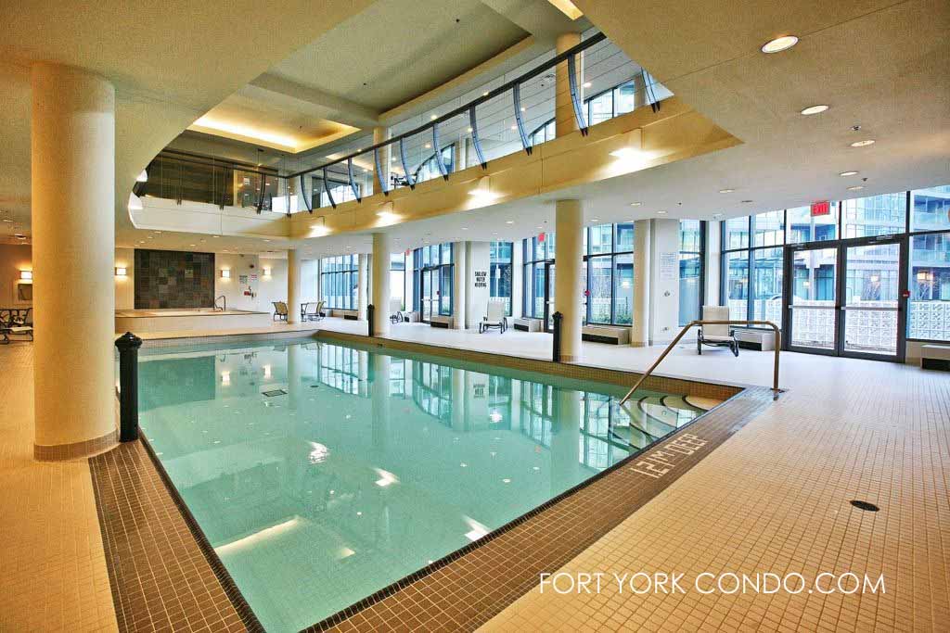
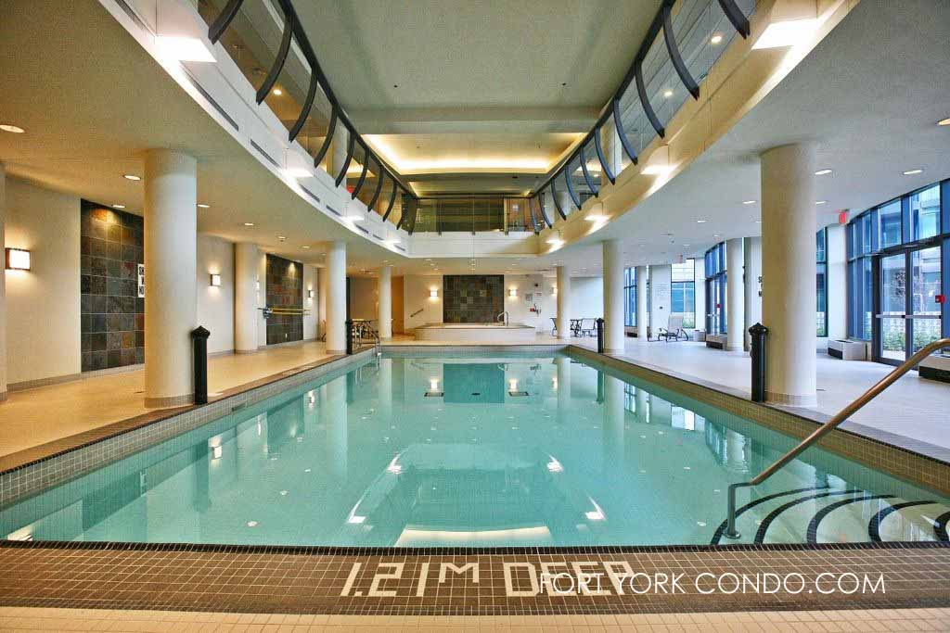
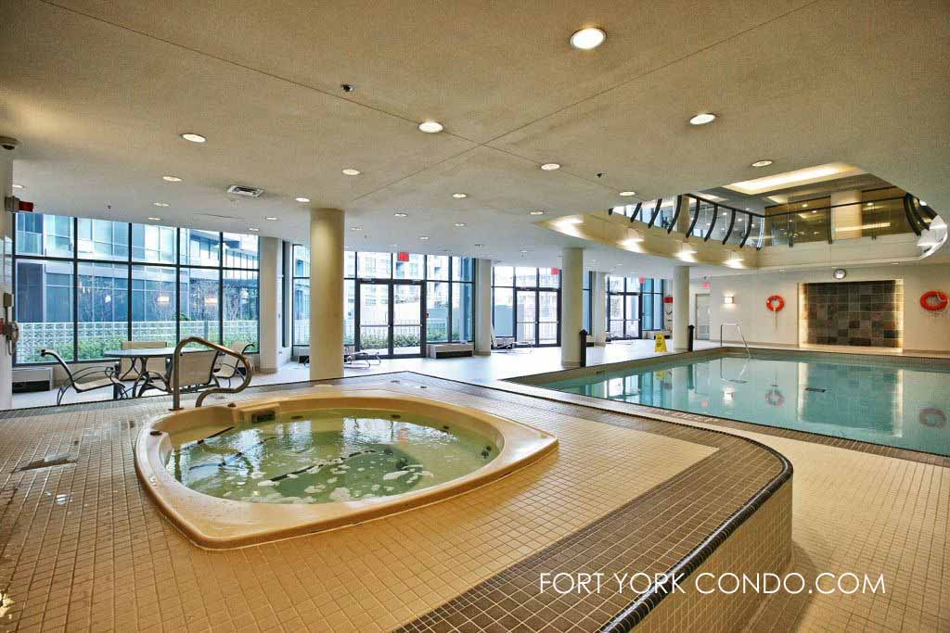
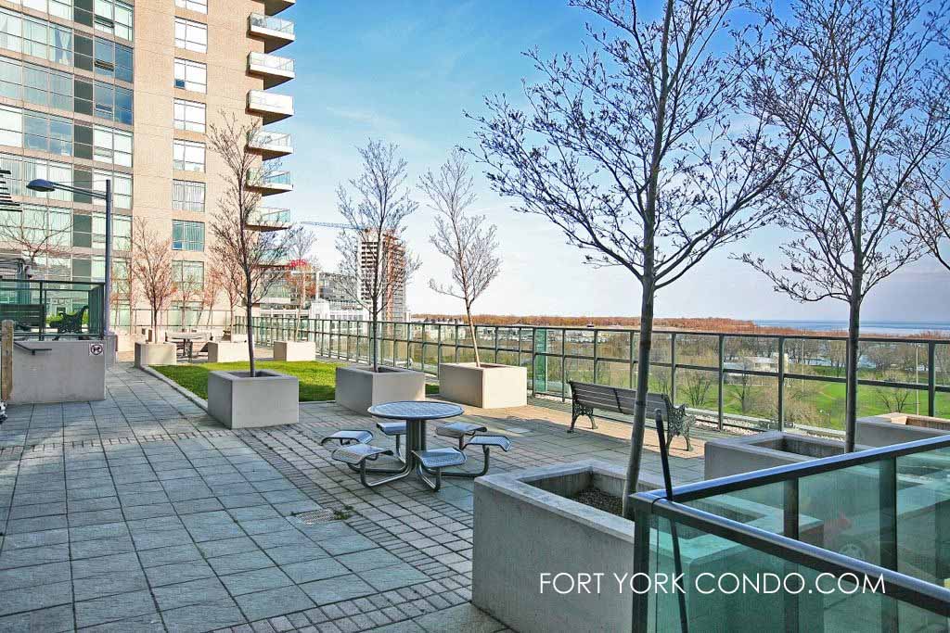
Here’s a limited selection of listings at 219 Fort York Blvd.
Contact Us for ALL available listings at Aquarius Condo at Waterpark City.
2510 219 Fort York Boulevard in Toronto: Niagara Condo Apartment for sale (Toronto C01) : MLS®# C12076154
2510 219 Fort York Boulevard Toronto M5V 1B1 : Niagara

- $689,900
- Prop. Type:
- Residential Condo & Other
- MLS® Num:
- C12076154
- Status:
- Active
- Bedrooms:
- 1+1
- Bathrooms:
- 1
- Property Type:
- Residential Condo & Other
- Property Sub Type:
- Condo Apartment
- Home Style:
- Apartment
- Approx. Age:
- 16-30
- Total Approx Floor Area:
- 600-699
- Exposure:
- South West
- Bedrooms:
- 1+1
- Bathrooms:
- 1.0
- Kitchens:
- 1
- Bedrooms Above Grade:
- 1
- Bedrooms Below Grade:
- 1
- Kitchens Above Grade:
- 1
- Rooms Above Grade:
- 5
- Ensuite Laundry:
- No
- Zoning:
- Residential
- Heating type:
- Forced Air
- Heating Fuel:
- Gas
- Storey:
- 25
- Balcony:
- Open
- Basement:
- None
- Fireplace/Stove:
- No
- Garage:
- Underground
- Garage Spaces:
- 1.0
- Parking Type:
- Owned
- Parking Spaces:
- 1
- Total Parking Spaces:
- 1.0
- Parking Spot #1:
- 113
- Locker Level:
- P2
- Locker Unit:
- 182
- Locker:
- Owned
- Family Room:
- No
- Possession Details:
- Flexible
- HST Applicable To Sale Price:
- Not Subject to HST
- Maintenance Fee:
- $595.05
- Maintenance fees include:
- Water Included, Building Insurance Included, Parking Included, Common Elements Included, Heat Included
- Assessment Year:
- 2024
- Taxes:
- $2,396.22 / 2024
- Assessment:
- $- / 2024
- Toronto C01
- Niagara
- Toronto
- Public Transit, Lake/Pond, Clear View
- Carpet Free
- Concierge/Security
- Restricted
- Fridge, Stove, Built-In Dishwasher, Stacked Washer & Dryer, All Electrical Light Fixtures, All Window Coverings, Custom Murphy bed & Built-Ins Throughout, Custom Closet Organizers
- Concrete
- Gym, Party Room/Meeting Room, Indoor Pool, Community BBQ, Visitor Parking, Rooftop Deck/Garden
- Yes
- City, Downtown, Lake, Skyline
- Floor
- Type
- Dimensions
- Other
- Flat
- Living Room
 17'5"
x
11'4¼"
17'5"
x
11'4¼"
- Hardwood Floor, Window Floor to Ceiling, Walk-Out
- Flat
- Dining Room
 17'5"
x
11'4¼"
17'5"
x
11'4¼"
- Hardwood Floor, Combined w/Living, Open Concept
- Flat
- Kitchen
 11'3"
x
9'1"
11'3"
x
9'1"
- Hardwood Floor, Backsplash, Breakfast Bar
- Flat
- Den
 8'4"
x
6'7"
8'4"
x
6'7"
- Hardwood Floor, Window Floor to Ceiling, Murphy Bed
- Flat
- Primary Bedroom
 13'10½"
x
8'10"
13'10½"
x
8'10"
- Hardwood Floor, Double Closet, Closet Organizers
- Energy Certification:
- No
- Green Property Information Statement:
- No
- Special Designation:
- Unknown
- Air Conditioning:
- Central Air
- Central Vacuum:
- No
- Seller Property Info Statement:
- No
- Laundry Access:
- Laundry Closet
- Laundry Level:
- Main Level
- Condo Corporation Number:
- 1754
- Property Management Company:
- Crossbridge Property Management
- Building Name:
- Aquarias at Waterpark City
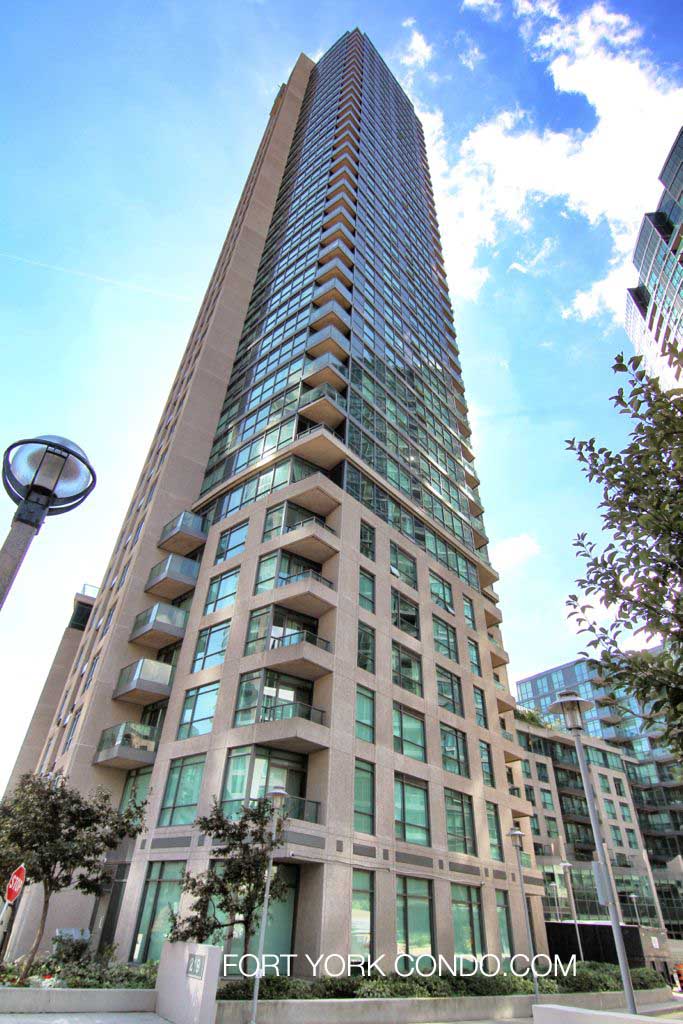
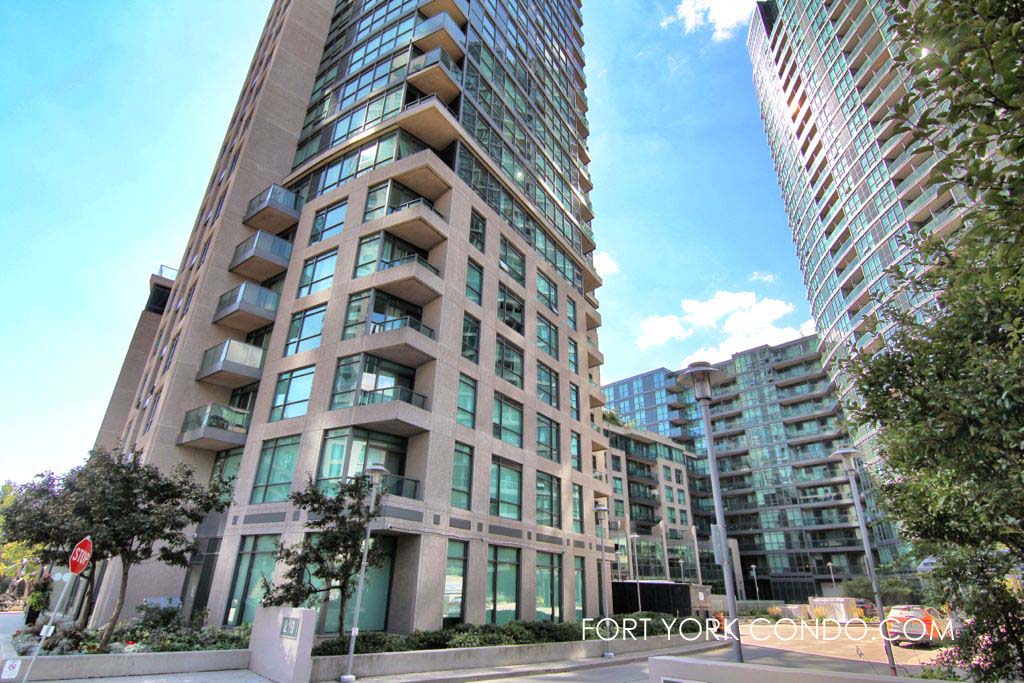
 Add to Favorites
Add to Favorites Add a Note to Listing
Add a Note to Listing