231 Fort York Blvd – Atlantis at Waterpark City Condominium Residence
Atlantis at Waterpark City is a gleaming 28 storey spire overlooking Lake Ontario and downtown Toronto. Adjacent to its sister building the Aquarius, the luxury building boasts stunning views, a rooftop garden, a theatre and an indoor pool and wellness spa at its exclusive Club Oasis. Residents at Atlantis are privileged to have access to an array of building amenities, plus the outdoor artwork by internationally renowned artist and architect Vito Acconci. Access to TTC, Gardner Expressway is steps from your door. A walk away and you are enjoying everything Toronto offers, from its vibrant night life to various parks and trials along the waterfront. The main developer was Lanterra. Architecture was by Page + Steele/IBI Group. Interior design is by Munge Leung. The building was completed in 2007.
231 Fort York Blvd Postal Code: M5V 1B2
231 Fort York Concierge Phone Number: 416-815-8050
231 Fort York Blvd Property Manager: 416-366-9200 (Harmony Management – Property Manager’s name is Carlos)
231 Fort York Blvd Amenities:
- 24 hour concierge and building security
- Rooftop garden terrace with place to BBQ
- Landscaped outdoor courtyard
- High Speed internet access
- Large indoor pool, hot tub and saunas at Club Oasis
- Guest suites
- Theatre room
- Billiards and party room
- State of the art fitness facilities
- Visitor parking
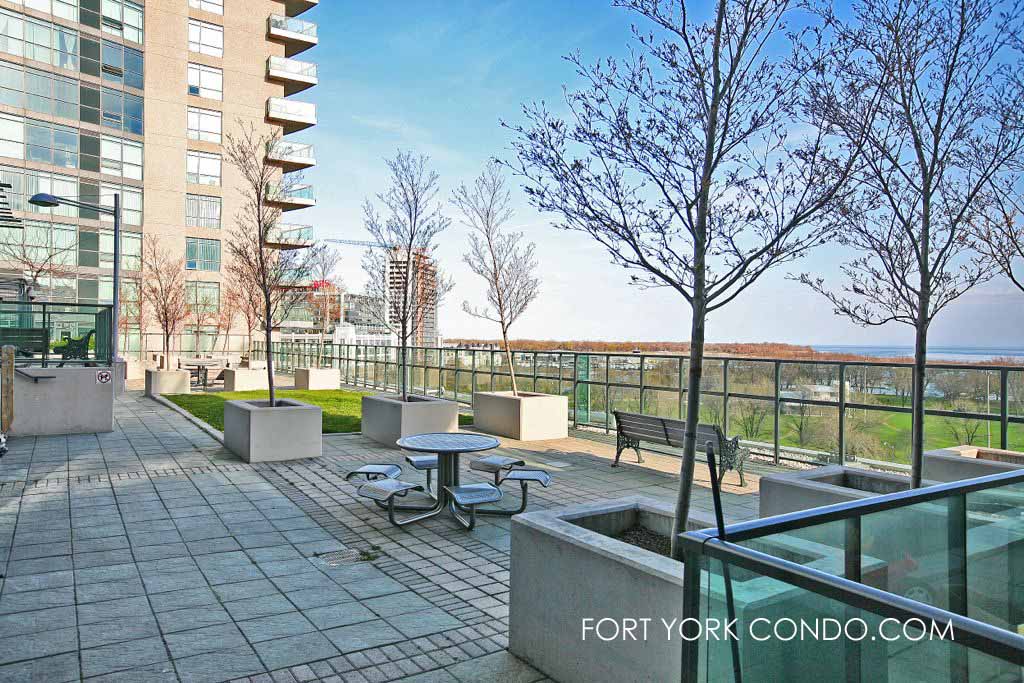
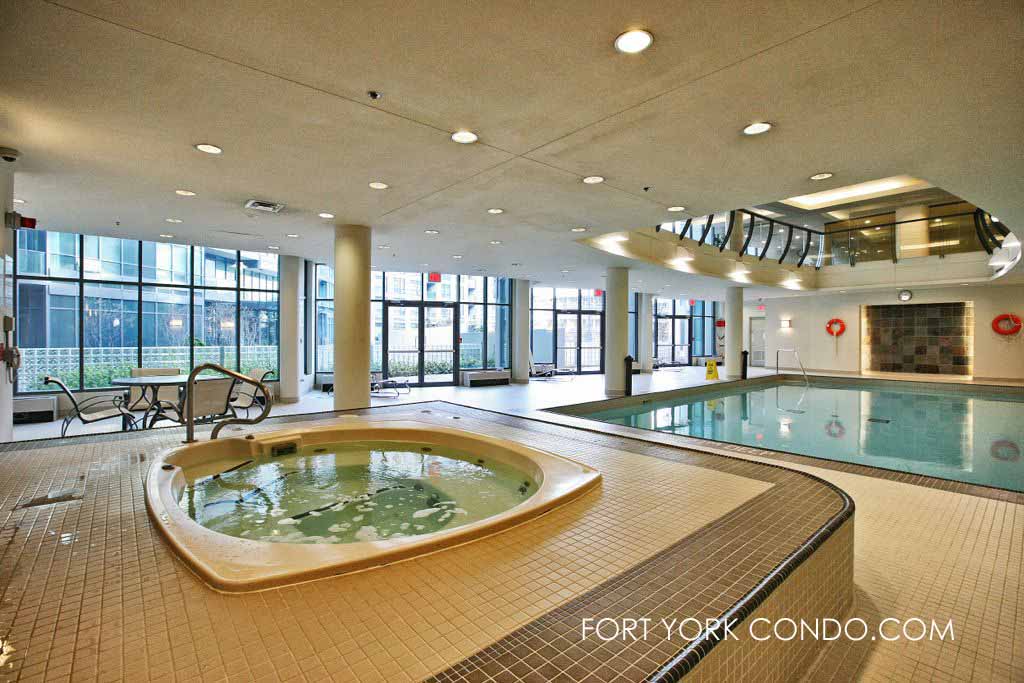
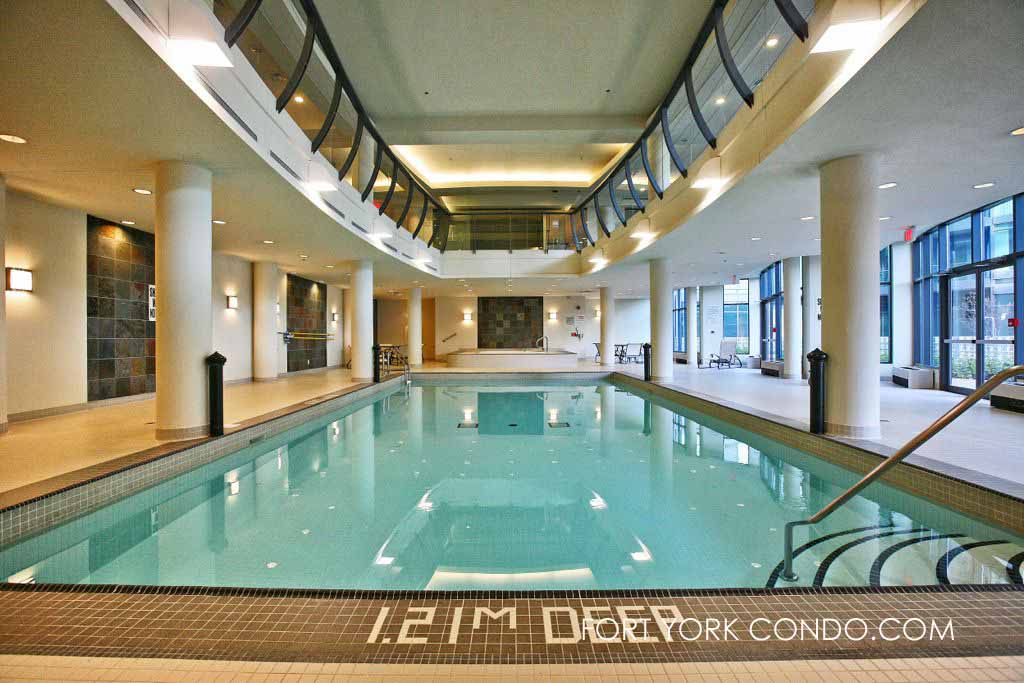
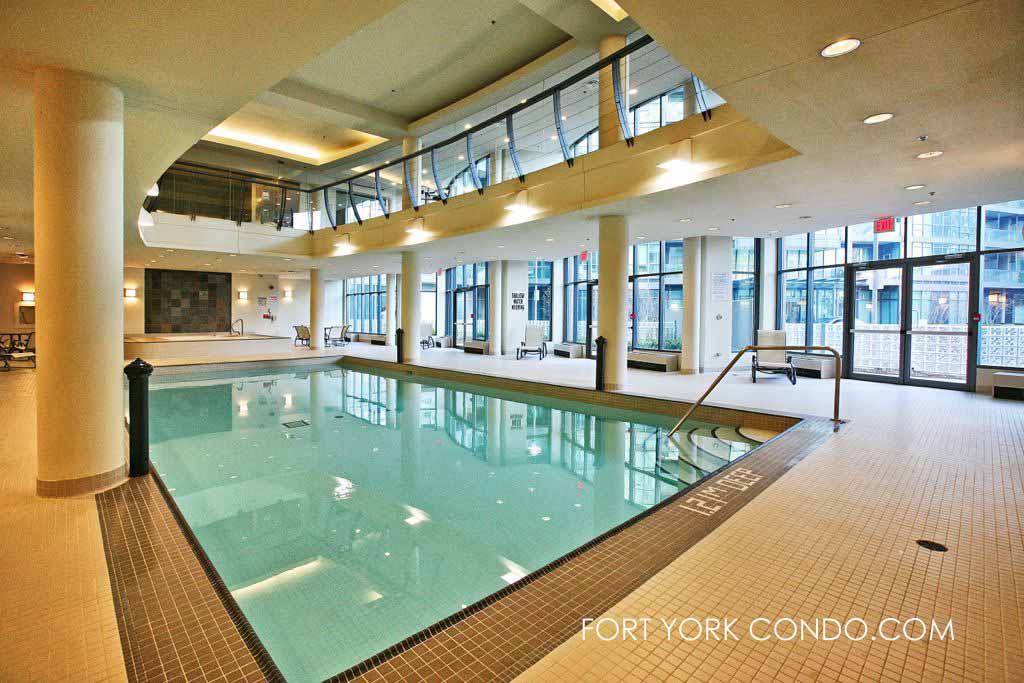
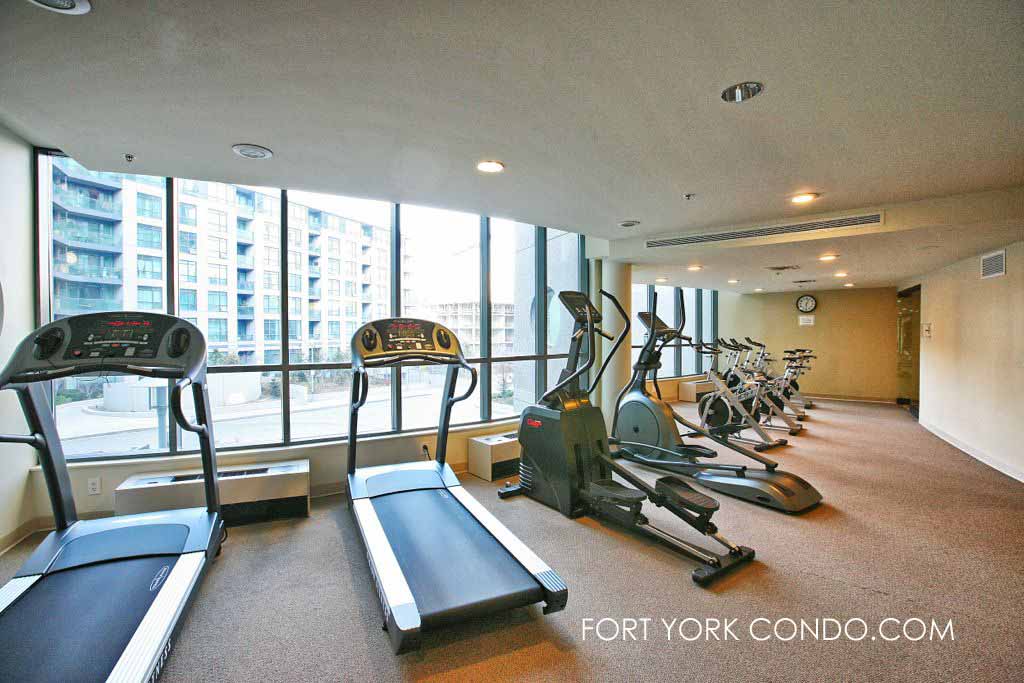
Here’s a limited selection of listings at 231 Fort York Blvd.
Contact Us for ALL available listings at Atlantis at Waterpark City Condominium Residence.
205 231 Fort York Boulevard in Toronto: Niagara Condo Apartment for lease (Toronto C01) : MLS®# C12040686
205 231 Fort York Boulevard Toronto M5V 1B2 : Niagara

- $2,300
- Prop. Type:
- Residential Condo & Other
- MLS® Num:
- C12040686
- Status:
- For Lease
- Bedrooms:
- 1
- Bathrooms:
- 1
- Lease Term:
- 12 Months
- Lease Agreement:
- Yes
- Property Portion Lease:
- Entire Property
- Property Type:
- Residential Condo & Other
- Property Sub Type:
- Condo Apartment
- Property Attached:
- Yes
- Home Style:
- Apartment
- Total Approx Floor Area:
- 500-599
- Exposure:
- East
- Bedrooms:
- 1
- Bathrooms:
- 1.0
- Kitchens:
- 1
- Bedrooms Above Grade:
- 1
- Kitchens Above Grade:
- 1
- # Main Level Bedrooms:
- 0
- # Main Level Bathrooms:
- 0
- Rooms Above Grade:
- 4
- Rooms:
- 4
- Ensuite Laundry:
- No
- Heating type:
- Forced Air
- Heating Fuel:
- Gas
- Cooling:
- Yes
- Storey:
- 2
- Balcony:
- Open
- Basement:
- None
- Fireplace/Stove:
- No
- Attached Garage:
- Yes
- Garage:
- Underground
- Garage Spaces:
- 1.0
- Parking Features:
- Underground
- Parking Type:
- Owned
- Parking Spaces:
- 1
- Total Parking Spaces:
- 1.0
- Locker:
- Owned
- Family Room:
- No
- Possession Details:
- Immediate
- Security Deposit Required:
- Yes
- References Required:
- Yes
- Rental Application Required:
- Yes
- Credit Check:
- Yes
- Employment Letter:
- Yes
- Assessment:
- $- / -
- Toronto C01
- Niagara
- Toronto
- Other
- Restricted
- Fridge, Stove, Microwave, Dishwahser, Washer, Dryer. Tenant Responsible For Hydro, Cable, Internet, Tenant Insurance. No Pets/No Smokers. 1 Parking Space & Locker
- Concrete
- Yes
- Floor
- Type
- Dimensions
- Other
- Ground
- Living Room
 19'6¼"
x
10'3¼"
19'6¼"
x
10'3¼"
- Hardwood Floor, Combined w/Dining, W/O To Balcony
- Ground
- Dining Room
 19'6¼"
x
10'3¼"
19'6¼"
x
10'3¼"
- Hardwood Floor, Combined w/Living, Open Concept
- Ground
- Kitchen
 9'8"
x
8'½"
9'8"
x
8'½"
- Ceramic Floor, Stainless Steel Appl, Granite Counters
- Ground
- Bedroom
 12'10"
x
8'6¾"
12'10"
x
8'6¾"
- Hardwood Floor
- Special Designation:
- Unknown
- Furnished:
- Unfurnished
- Air Conditioning:
- Central Air
- Central Vacuum:
- No
- Seller Property Info Statement:
- No
- Laundry Access:
- Ensuite
- Condo Corporation Number:
- 1848
- Property Management Company:
- Horizon Property Management - 416-366-9200
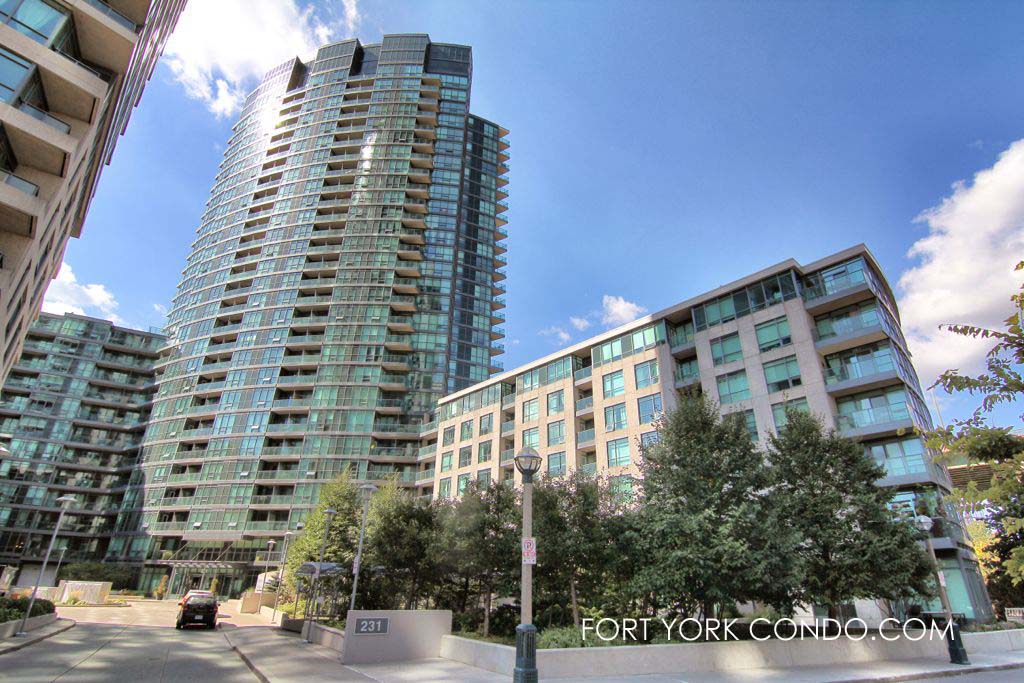
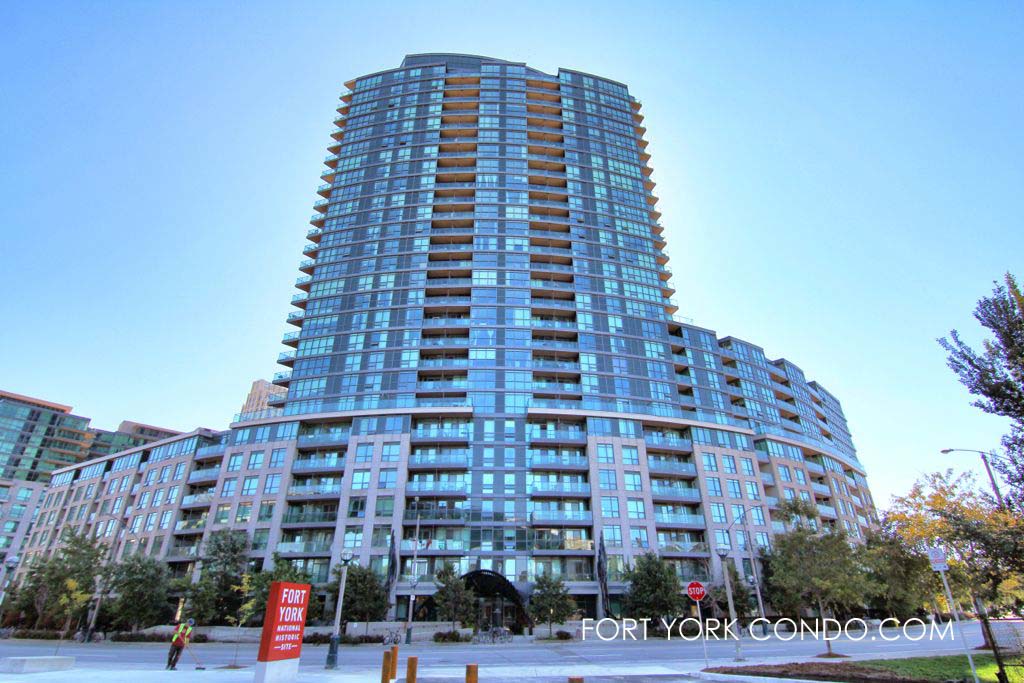
 Add to Favorites
Add to Favorites Add a Note to Listing
Add a Note to Listing