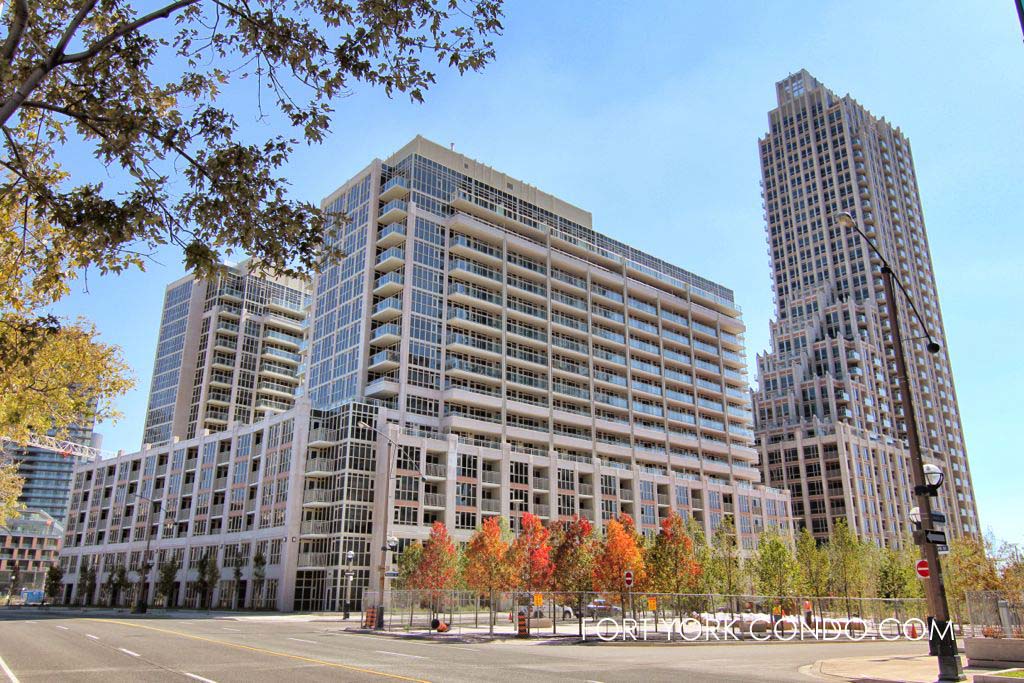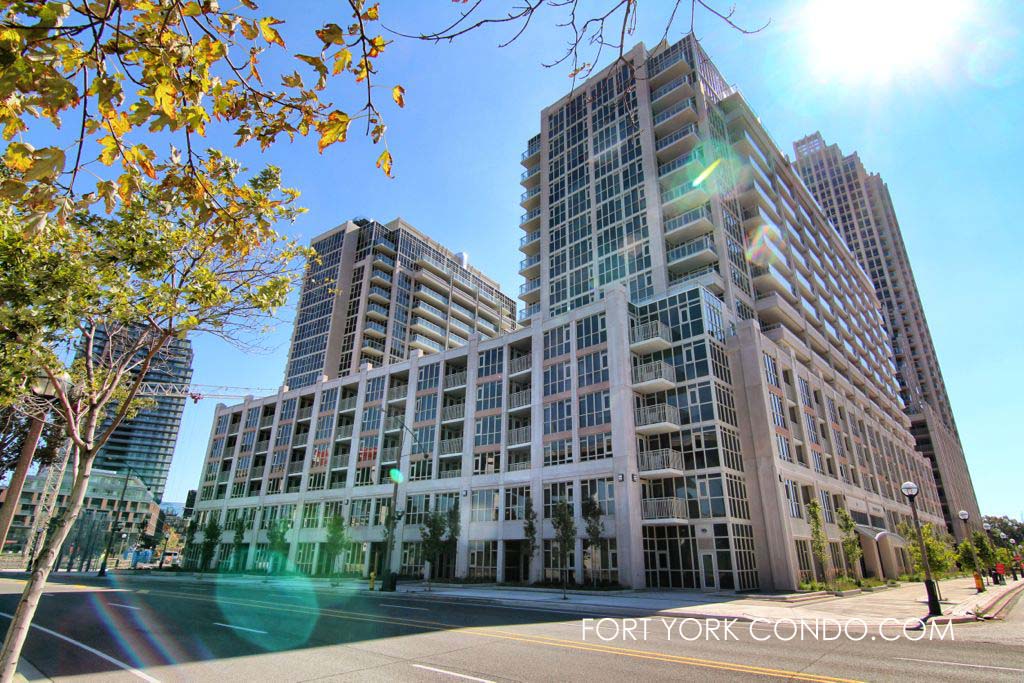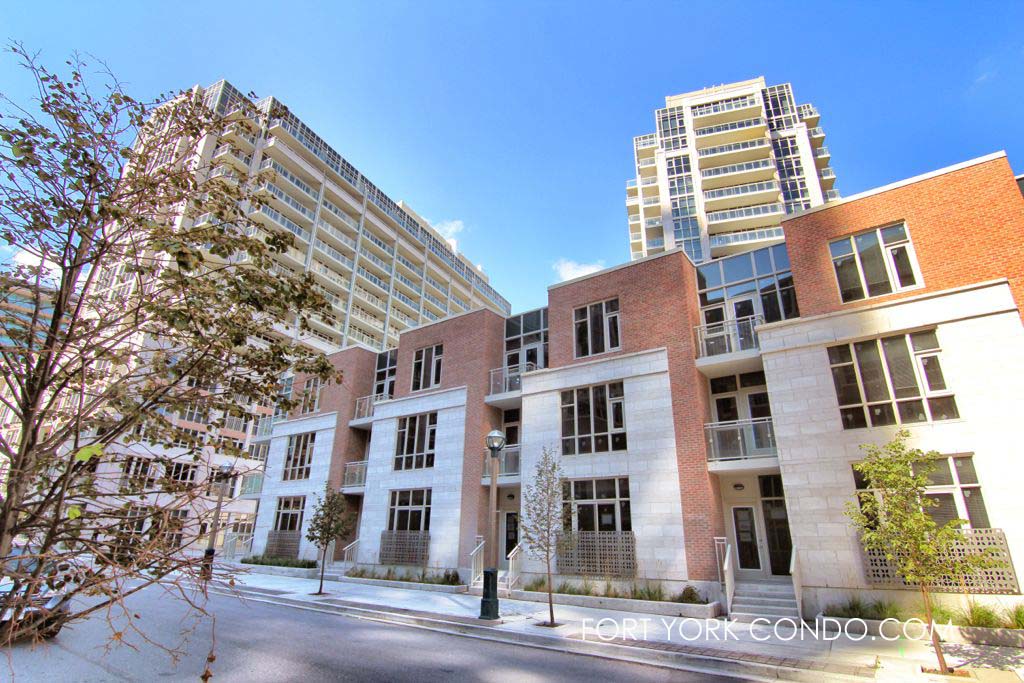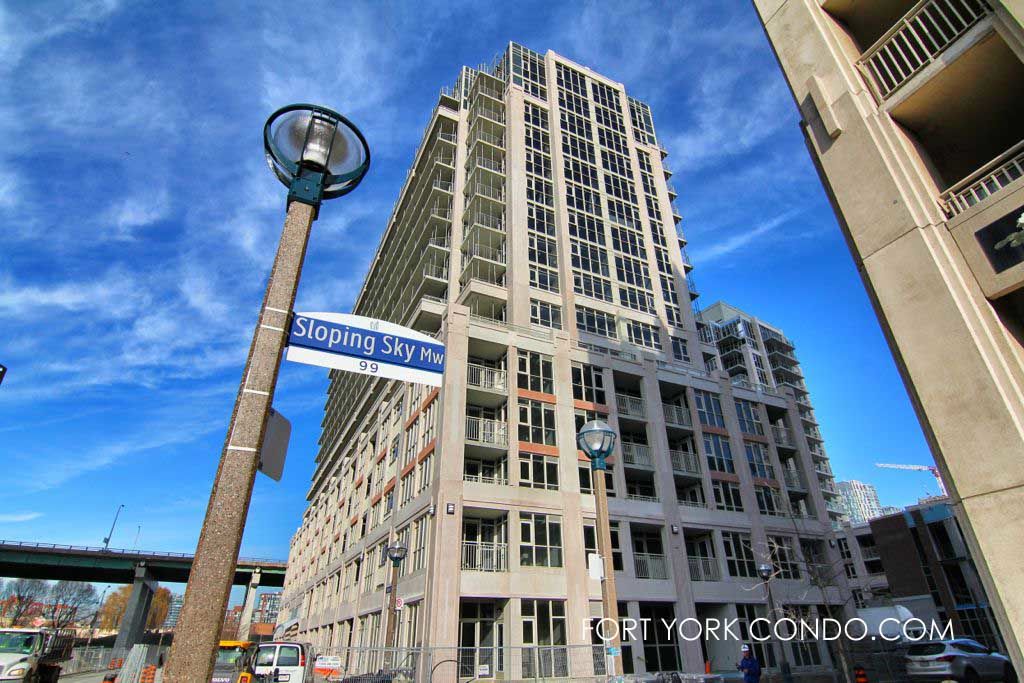35 Bastion St – York Harbour Club Condominium Residence
Bordering onto the creatively-designed urban forest and botanical garden of June Callwood Park, 35 Bastion St is a sister building to 38 Grand Magazine St and forms part of the York Harbour Club condo development, built in 2014. Built in a unique art-deco style that reflects the formerly industrial character of the neighbourhood, this spectacular condominium, built by the established Plaza developers and designed by award-winning Quadrangle Architects, was built with a luxury cruise ship as its inspiration!
A stone’s throw to the Lake Ontario waterfront, numerous parks and the Martin Goodman Trail, this twenty-storey structure comes with a state-of-the-art green/living roof with spectacular views of the lake and downtown.
Along with a third-storey terrace with an outdoor pool and barbecues, residents of 35 Bastion St condo building also have access to three guest suites. The condo development offers an option of six three-storey townhouses, which are work-live homes on street level.
Since 1982, Plaza Corp developers of Toronto have set the industry standard for high quality luxury fixtures, finishes and state of the art amenities.
The York Harbour Club is a condo building recently completed by developer Plaza. The project is comprised of two towers, one at 35 Bastion St and the other at 38 Grand Magazine St, and eight 3-storey town homes.

35 Bastion St Concierge Phone Number: TBD
35 Bastion St Property Manager: Property Manager. Phone number: 647-341-7200
35 Bastion St Postal Code: M5V 0C2
35 Bastion St Amenities:

Here’s a limited selection of listings at 35 Bastion St.
Contact Us for ALL available listings at The York Harbour Club Condominium (West Harbour City Phase 3).
517 35 Bastion Street in Toronto: Niagara Condo for lease (Toronto C01) : MLS®# C12004893
517 35 Bastion Street Toronto M5V 0C2 : Niagara
- $2,650
- Prop. Type:
- Residential Condo & Other
- MLS® Num:
- C12004893
- Status:
- For Lease
- Bedrooms:
- 1+1
- Bathrooms:
- 2
- Lease Term:
- 12 Months
- Lease Agreement:
- Yes
- Property Portion Lease:
- Entire Property
- Payment Frequency:
- Monthly
- Property Type:
- Residential Condo & Other
- Property Sub Type:
- Common Element Condo
- Home Style:
- Apartment
- Total Approx Floor Area:
- 600-699
- Lot Shape:
- Rectangular
- Exposure:
- West
- Bedrooms:
- 1+1
- Bathrooms:
- 2.0
- Kitchens:
- 1
- Bedrooms Above Grade:
- 1
- Bedrooms Below Grade:
- 1
- Kitchens Above Grade:
- 1
- Rooms Above Grade:
- 4
- Ensuite Laundry:
- No
- Heating type:
- Forced Air
- Heating Fuel:
- Gas
- Storey:
- 5
- Balcony:
- Enclosed
- Basement:
- None
- Fireplace/Stove:
- No
- Garage:
- Underground
- Garage Spaces:
- 1.0
- Parking Features:
- Underground
- Parking Type:
- Owned
- Parking Spaces:
- 1
- Total Parking Spaces:
- 1.0
- Locker:
- Owned
- Family Room:
- No
- Payment Method:
- Direct Withdrawal
- Security Deposit Required:
- Yes
- References Required:
- Yes
- Rental Application Required:
- Yes
- Credit Check:
- Yes
- Employment Letter:
- Yes
- Assessment:
- $- / -
- Toronto C01
- Niagara
- Toronto
- Park, Public Transit, Lake/Pond
- Storage Area Lockers
- Concierge/Security, Smoke Detector
- Restricted
- 6 appliances: fridge, stove, b/i dishwasher, stacked washer & dryer. B/I microwave. All window coverings, electric light fixtures. One parking & one locker are included.
- Concrete
- Bike Storage, Gym, Outdoor Pool, Party Room/Meeting Room, Recreation Room, Visitor Parking
- No
- Elevator
- No
- Floor
- Type
- Dimensions
- Other
- Main
- Den
 2'8"
x
2'3½"
2'8"
x
2'3½"
- Open Concept, Laminate
- Main
- Kitchen
 2'8"
x
2'5"
2'8"
x
2'5"
- Combined w/Kitchen, Breakfast Bar, Stainless Steel Appl
- Main
- Living Room
 5'2¾"
x
3'1¾"
5'2¾"
x
3'1¾"
- W/O To Balcony, Walk-Out, Overlooks Park
- Main
- Primary Bedroom
 3'10"
x
3'1"
3'10"
x
3'1"
- W/O To Balcony, Ensuite Bath
- Energy Certification:
- No
- Special Designation:
- Unknown
- Furnished:
- Unfurnished
- Air Conditioning:
- Central Air
- Central Vacuum:
- No
- Seller Property Info Statement:
- No
- Laundry Access:
- Ensuite
- Laundry Level:
- Main Level
- Condo Corporation Number:
- 2433
- Property Management Company:
- First Service Residential
- Building Name:
- York Harbour Club
The York Harbour Club condos have a selection of luxury town homes located at the ground floor on a quiet street called Sloping Sky Mews. If you are interested in condominium townhouses in the Fort York neighbourhood, contact us for information.


 Add to Favorites
Add to Favorites Add a Note to Listing
Add a Note to Listing