38 Dan Leckie Way – Panorama Condos at CityPlace
Standing tall at 28 stories with a seventh-floor luxury outdoor terrace, this brick and glass structure has stunning panoramic views of Lake Ontario and the downtown Toronto skyline. Built by Concord Adex, renowned for their innovative designs, exceptional amenities and customer service, living at Panorama Condos at 38 Dan Leckie Way is nothing short of luxury living within walking distance to your work, play, and convenient access to public transit or the Lakeshore Blvd/Gardiner Expressway at your door. Panorama Condos was designed by Quadrangle Architects and was completed in 2010.
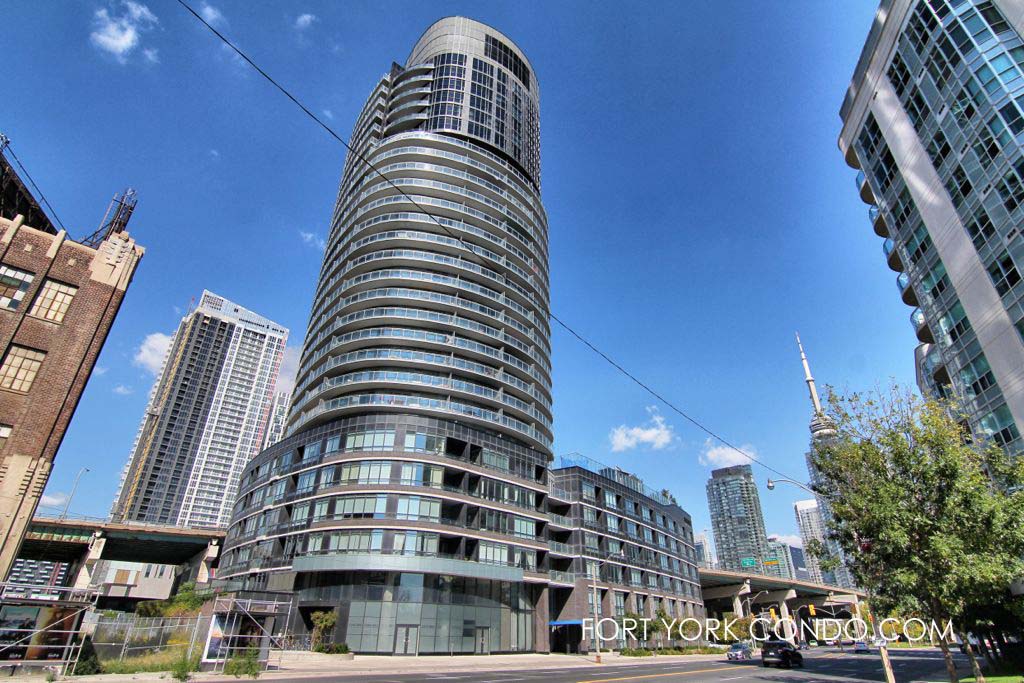
38 Dan Leckie Way Postal Code: M5V 2V6
38 Dan Leckie Way Property Manager: 416-623-9880 (Arthur, Property Manager) (Icon Property Management)
38 Dan Leckie Way Concierge Phone Number: 416-623-1681
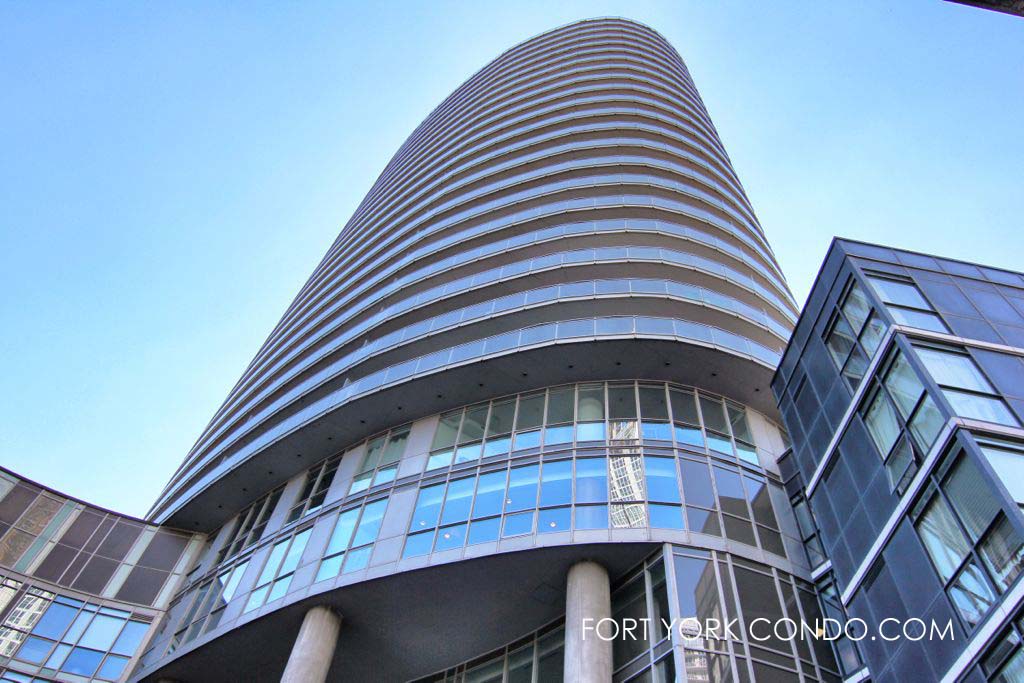
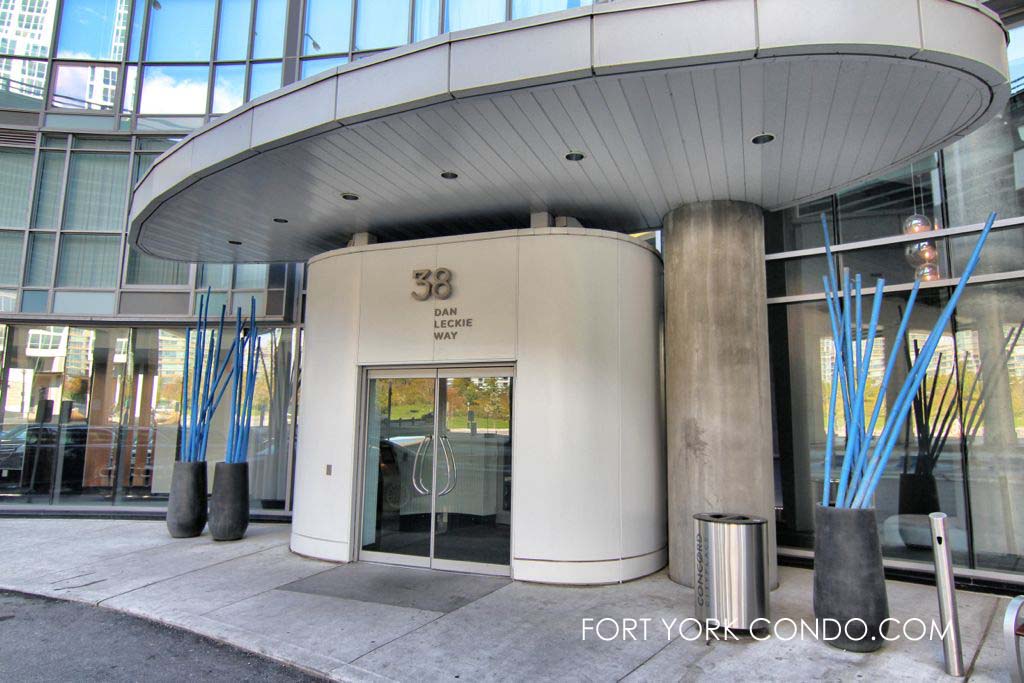
38 Dan Leckie Way Amenities
- 24 Hour concierge and building security
- Private elevators to elite suites floors 18 and above
- Two guest suites
- Underground parking
- Seventh-floor roof top patio with alfresco bar, hot-tub, BBQ pit, fireplace, showers
- Fitness Centre: gym, aerobics area, cardio room and rock climbing wall
- Massage lounge with massage chairs
- Saunas for Him and Her
- Mini theatre, party room with billiards, cards tables and internet cafe
- Conference/boardroom
- Large storage lockers and bike racks
In-Suite Finishes and Extras
- Contemporary Italian kitchen cabinetry
- Modern Italian full-height pantry units
- Discreet cooking island with roll out table
- Stainless steel sink and full high gloss finish back splash
- Stainless steel kitchen appliances (refrigerator, microwave oven, dishwasher, stove)
- Energy efficient full-size laundry unit
Here’s a limited selection of listings at 38 Dan Leckie Way.
Contact Us for ALL available listings at the Panorama Condos.
2201 38 Dan Leckie Way S in Toronto: Waterfront Communities C1 Condo for lease (Toronto C01) : MLS®# C11822121
2201 38 Dan Leckie Way S Toronto M5V 2V6 : Waterfront Communities C1
- $3,200
- Prop. Type:
- Condo
- MLS® Num:
- C11822121
- Status:
- For Lease
- Bedrooms:
- 2+1
- Bathrooms:
- 2
- Property Type:
- Condo
- Condo Type:
- Condo Apt
- Condo Style:
- Apartment
- Exposure:
- South-West
- Bedrooms:
- 2+1
- Bathrooms:
- 2.0
- Kitchens:
- 1
- Rooms:
- 6
- Total Approx Floor Area:
- 900-999
- Property Portion Lease 1:
- Entire Property
- Heating type:
- Forced Air
- Heating Fuel:
- Gas
- Basement:
- None
- Fireplace/Stove:
- No
- Garage:
- Underground
- Garage Spaces:
- 1
- Parking Type:
- Owned
- Parking Spaces:
- 1
- Total Parking Spaces:
- 1
- Parking Spot #1:
- 1047
- Parking/Drive:
- Undergrnd
- Exterior Features:
- Concrete
- Family Room:
- N
- Ensuite Laundry:
- Yes
- Possession Details:
- Immediate
- Locker:
- Owned
- Locker Number:
- #01
- Locker Level:
- 26
- Maintenance fees include:
- Heat, Y, Parking
- Assessment:
- $- / -
- Floor
- Type
- Dimensions
- Other
- Ground
- Living
 16'8"
x
9'10"
16'8"
x
9'10"
- Combined W/Dining, W/O To Balcony, Picture Window
- Ground
- Dining
 16'8"
x
9'10"
16'8"
x
9'10"
- Combined W/Living, Picture Window, Laminate
- Ground
- Kitchen
 12'8"
x
7'8⅞"
12'8"
x
7'8⅞"
- Pantry, Centre Island, Breakfast Area
- Ground
- Prim Bdrm
 12'1"
x
9'3"
12'1"
x
9'3"
- 3 Pc Ensuite, Laminate, His/Hers Closets
- Ground
- 2nd Br
 11'1"
x
8'
11'1"
x
8'
- Large Closet, Laminate, South View
- Ground
- Study
 4'9"
x
3'5¾"
4'9"
x
3'5¾"
- Combined W/Dining, Open Concept, Laminate
- Floor
- Ensuite
- Pieces
- Other
- Flat
- -
- 4
- Flat
- -
- 3
- Waterfront Communities C1
- Fitness Centre, Exercise Room, Sauna, Lounge, Games Room, Massage Chairs, Roof Patio With Bar, Fireplace, Bbq Pit, Hot Tub And More. Tenant And Buyer's Agent To Verify Measurement, Need Insurance. New Laminate floors and New Paint
- Concierge, Guest Suites, Gym, Party/Meeting Room, Rooftop Deck/Garden, Sauna
- Public Transit, Waterfront
- Storey:
- 26
- Elevator:
- Yes
- Private Entrance:
- No
- Balcony:
- Open
- Condo Corporation Number:
- 2097
- Condo Registry Office:
- TSCC
- Pets Permitted:
- Restrict
- Property Management Company:
- Icon Property Management
- Easement Restrictions:
- Unknown
- Special Designation:
- Unknown
- Furnished:
- No
- Laundry Access:
- Ensuite
- Laundry Level:
- Main
- Air Conditioning:
- Central Air
- Seller Property Info Statement:
- No
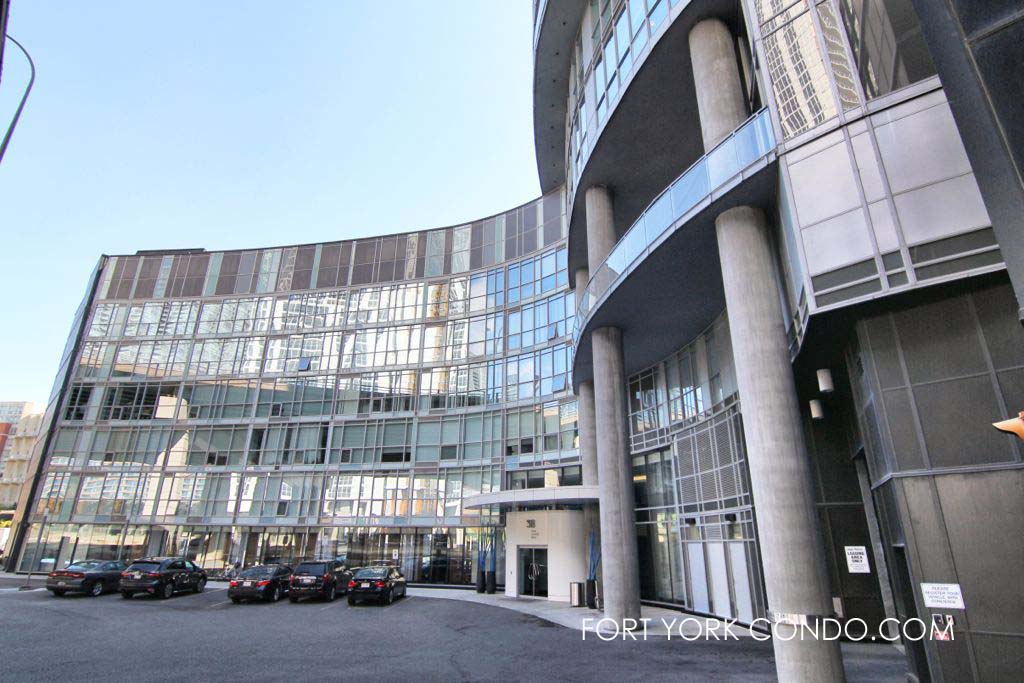
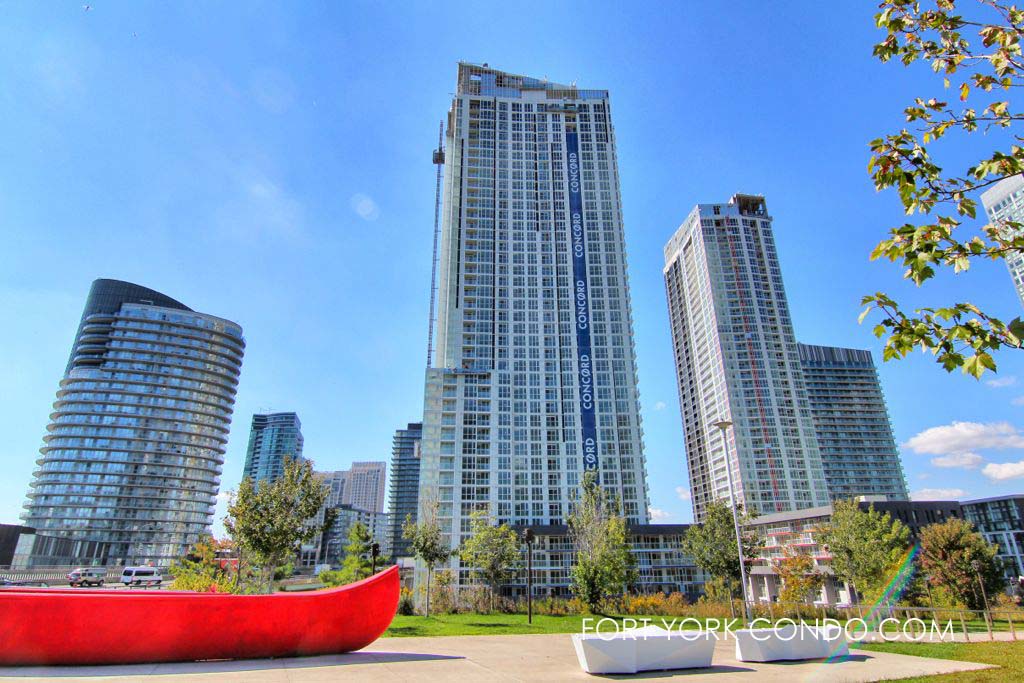
 Add to Favorites
Add to Favorites Add a Note to Listing
Add a Note to Listing