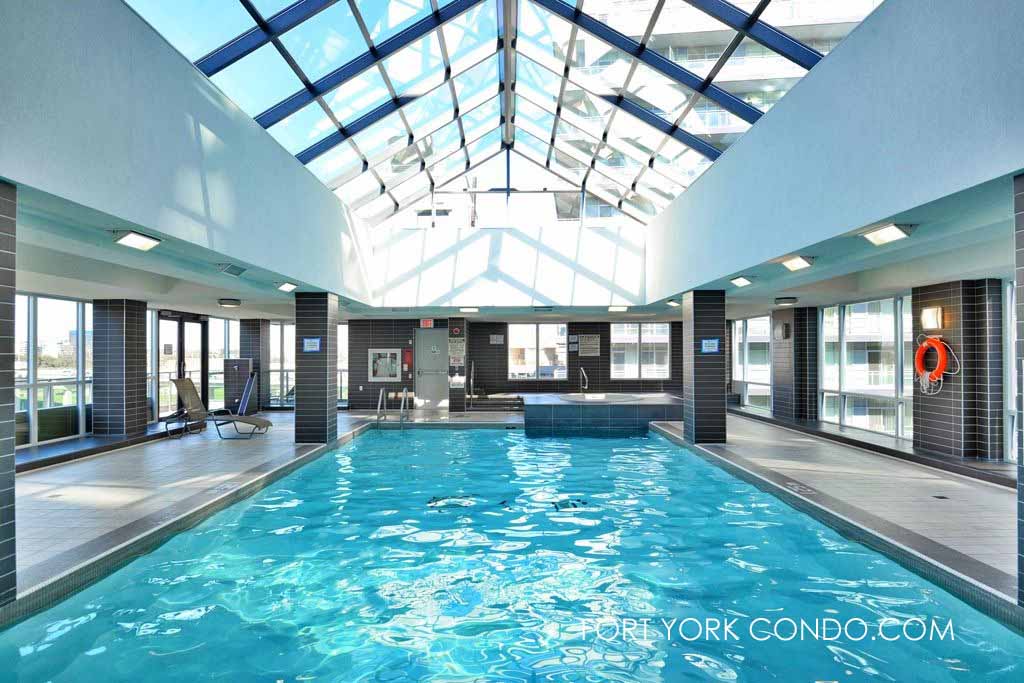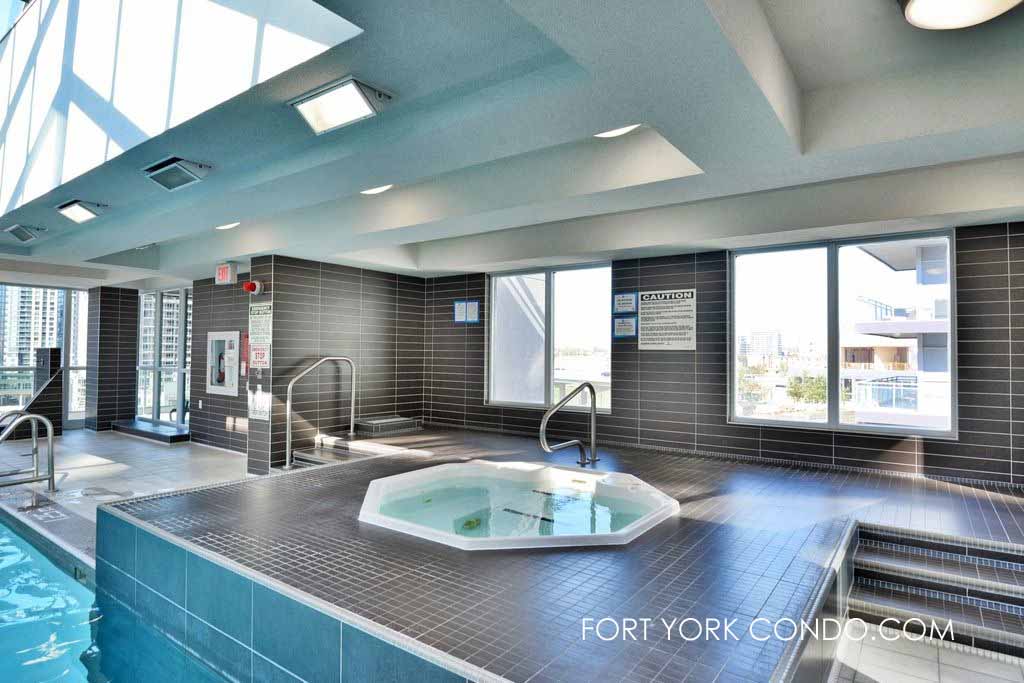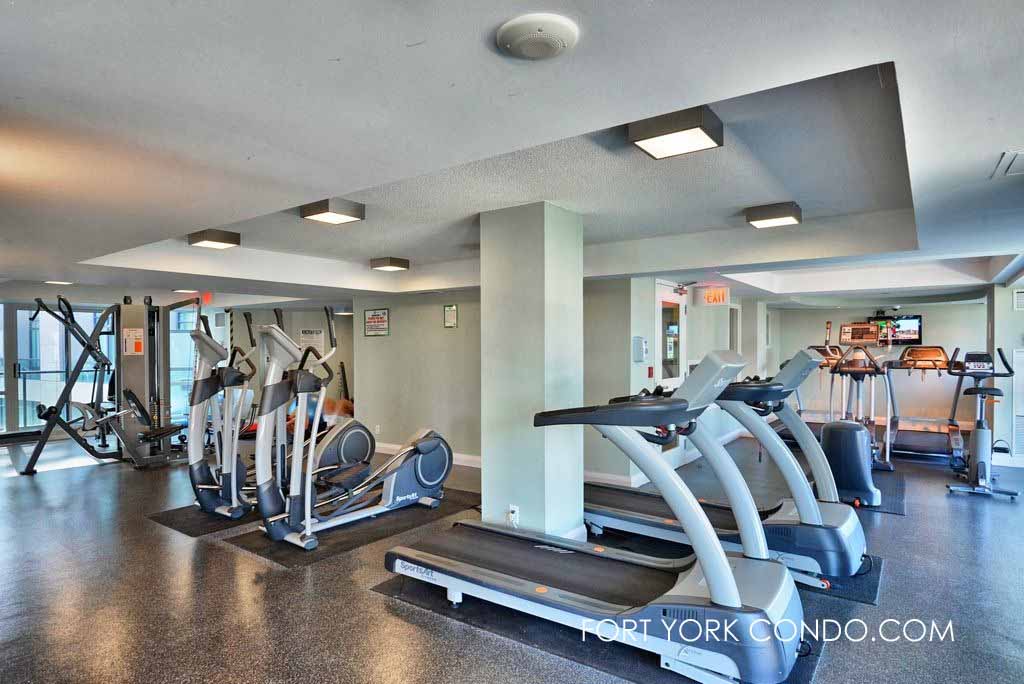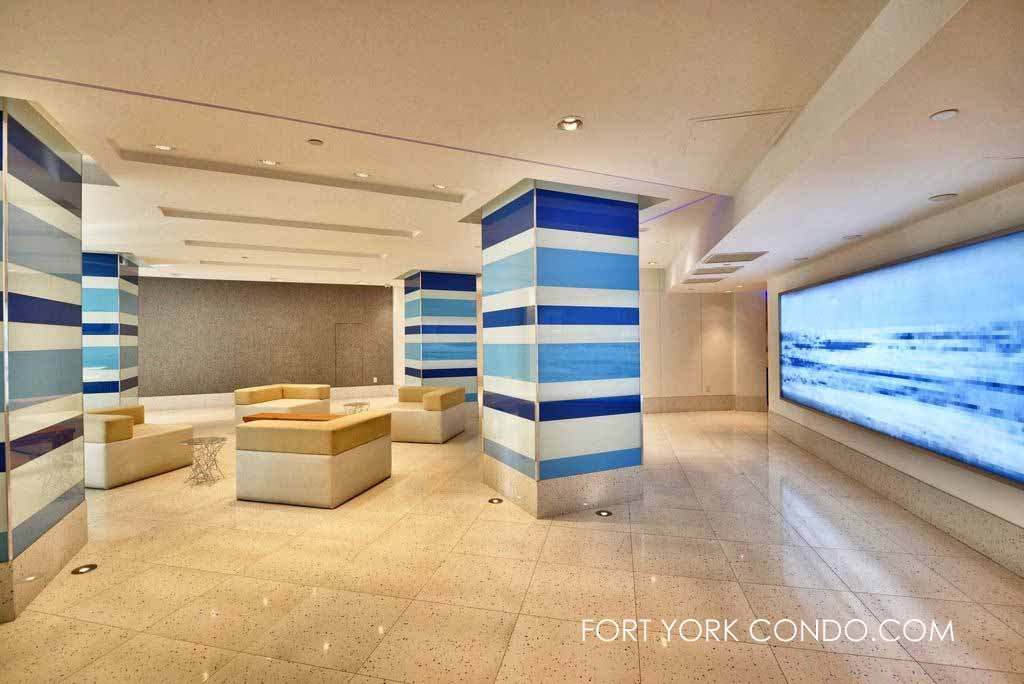600 Fleet St – Malibu Condos at Fort York
Malibu Condos located at 600 Fleet St is a gleaming tower of glass and steel standing 32 storeys high. The 12th floor rooftop offers a California-inspired beach style outdoor terrace while inside, residents enjoy the good life at the Malibu Spa. The building’s proximity to the lakeshore, downtown and the entertainment district makes this an ideal location to live. There’s even a Starbucks on the ground floor! Malibu condos was completed in 2009 with architectural design by Page & Steele/IBI Group Architects.
And, as a reminder to the historic Garrison nearby at Fort York, a monument of Two Toy Soldiers, designed by Canadian author Douglas Coupland, sits at the outside entrance to the building and acts as a welcome the surrounding community. The statues depict the British victory over the Americans in the War of 1812.
600 Fleet St Postal Code: M5V 1B7
600 Fleet St Property Manager: 416-941-9763 (Christine McLean, Property Manager) or 416-941-9744 (Alex, Assistant Property Manager) (First Service Residential)
600 Fleet St Concierge Phone Number: 416-941-8905
600 Fleet St Amenities:
- 24 Hour concierge and building security
- Fitness studio
- Malibu-club spa: Beach lounge with indoor pool, sun deck and jacuzzi
- Rooftop garden terrace with BBQ
- Outdoor theatre
- Party room with billiards table, kitchen and bar
- Guest suites and meeting rooms
- Visitor parking




Here’s a limited selection of listings at 600 Fleet St.
Contact Us for ALL available listings at the Malibu Condos.
1810 600 Fleet Street in Toronto: Waterfront Communities C1 Condo for sale (Toronto C01) : MLS®# C11951015
1810 600 Fleet Street Toronto M5V 1B7 : Waterfront Communities C1
- $639,000
- Prop. Type:
- Condo
- MLS® Num:
- C11951015
- Status:
- Active
- Bedrooms:
- 1
- Bathrooms:
- 1
- Property Type:
- Condo
- Condo Type:
- Condo Apt
- Condo Style:
- Apartment
- Exposure:
- North-West
- Bedrooms:
- 1
- Bathrooms:
- 1.0
- Kitchens:
- 1
- Rooms:
- 4
- Total Approx Floor Area:
- 500-599
- Heating type:
- Forced Air
- Heating Fuel:
- Gas
- Basement:
- None
- Fireplace/Stove:
- No
- Garage:
- Underground
- Garage Spaces:
- 0
- Parking Type:
- None
- Parking Spaces:
- 0
- Total Parking Spaces:
- 0
- Parking/Drive:
- Undergrnd
- Exterior Features:
- Metal/Side
- Family Room:
- N
- Ensuite Laundry:
- Yes
- Possession Details:
- 30-60
- Locker:
- None
- Maintenance Fee:
- 500.0
- Maintenance fees include:
- Common Elements, Heat, Y, Water
- Taxes:
- $2,048 / 2024
- Assessment:
- $- / -
- Floor
- Type
- Dimensions
- Other
- Flat
- Living
 41'10¾"
x
32'2"
41'10¾"
x
32'2"
- Laminate, Window Flr to Ceil, Open Concept
- Flat
- Dining
 30'10¾"
x
21'
30'10¾"
x
21'
- W/O To Balcony, Laminate, North View
- Flat
- Kitchen
 33'4"
x
28'4¾"
33'4"
x
28'4¾"
- Tile Floor, O/Looks Dining, Centre Island
- Flat
- Br
 34'2"
x
29'8"
34'2"
x
29'8"
- Double Closet, Overlook Water, Window Flr to Ceil
- Floor
- Ensuite
- Pieces
- Other
- Main
- -
- 4
- Waterfront Communities C1
- Storey:
- 18
- Balcony:
- Open
- Condo Corporation Number:
- 1989
- Condo Registry Office:
- TSCC
- Pets Permitted:
- Restrict
- Property Management Company:
- Del Property Management
- Special Designation:
- Unknown
- Laundry Access:
- Ensuite
- Laundry Level:
- Main
- Air Conditioning:
- Central Air
- Central Vacuum:
- No
- Seller Property Info Statement:
- Yes
 Add to Favorites
Add to Favorites Add a Note to Listing
Add a Note to Listing