628 Fleet St – West Harbour City Phase 1 Condominium
Touted as one the most impressive developments in the Fort York condo neighbourhood, this spectacular towering 36 storey Art-Deco inspired condominium obtains its architectural flavour from the vintage Art-Deco industrial buildings nearby. 628 Fleet St reaches upwards in a terraced way on the north side so some of the individual suites feature plentiful amounts of outdoor space. Residents will find stunning views of Lake Ontario and downtown.
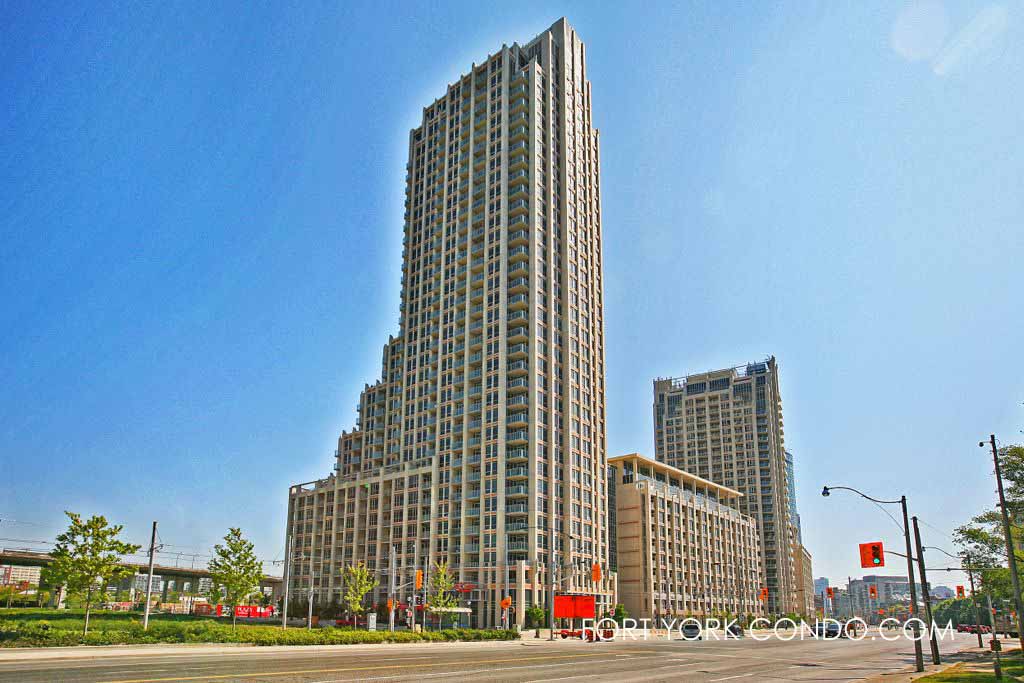
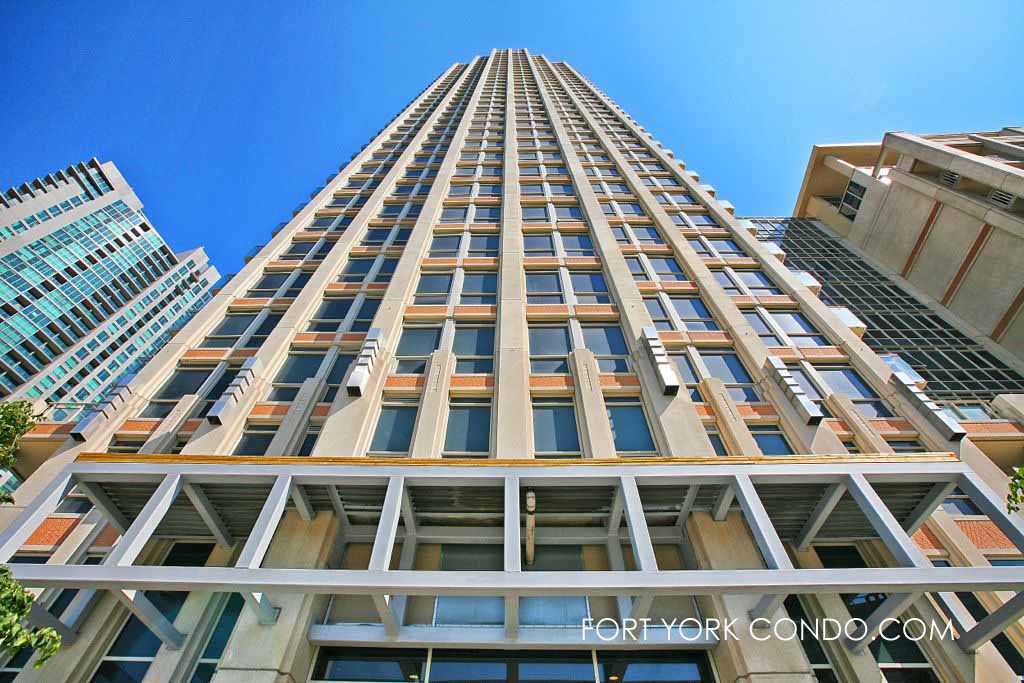
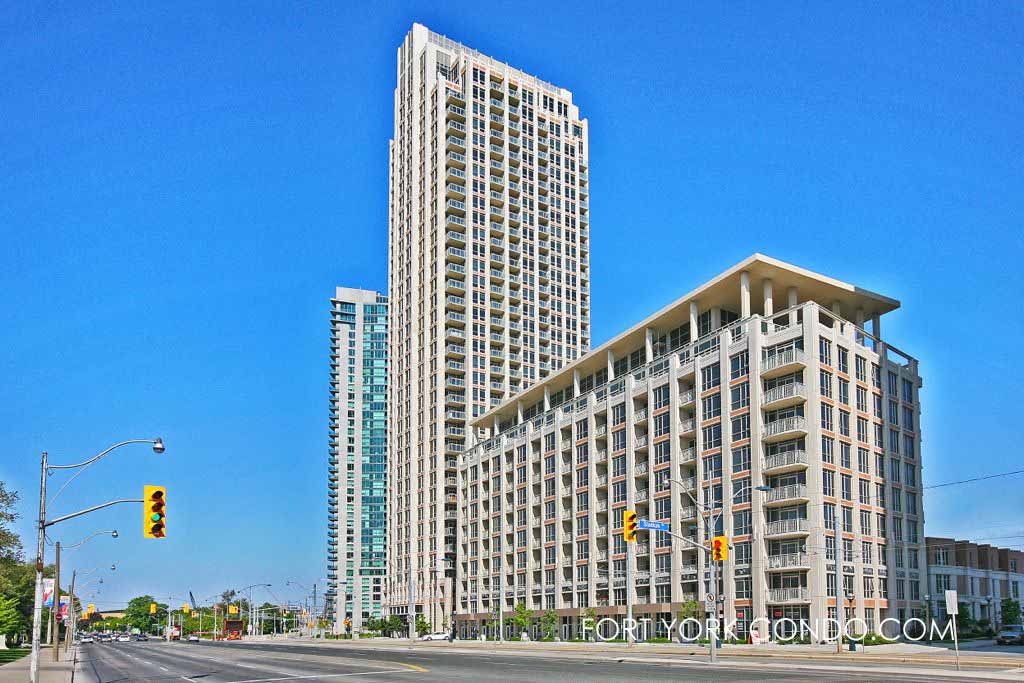
628 Fleet St Postal Code: M5V 1A8
628 Fleet St Property Manager Phone Number: 416-603-9390 Email: tscc2095@gmail.com (Brookfield Condominium Services)
628 Fleet St Concierge Phone Number: 416-364-2017 (If you want to reach the Harbour Club at 628 Fleet St their Phone Number is: 416-364-8917 )
West Harbour City condos is built by Plaza Corp developers. Interior design is by Bryon Patton and Associates of Toronto who specialize in upscale residential properties, and the architectural design was by Quadrangle Architects. The building was completed in 2011.
As you walk out of your fully secured ground floor lobby with a 24 hour concierge, you are steps away from Toronto’s popular harbourfront, marina and its numerous parks, including the historic Fort York Garrison. The TTC, public transit, runs along Fleet St and Bathurst St. If you are flying, Billy Bishop Airport is a short walk away.
Building Amenities
- 24 Hour Concierge service
- 11th Floor Terrace facing Lake Ontario
- Piano Lounge with Grand Piano, High-End Billiards Table, Sofas and a Fireplace
- Dining Room with Kitchen access to patio
- Indoor Pool, Hot Tub with view of Lake
- Theatre Room with Reclining Loungers
- Cardio Room with Separate Weight Room
- Yoga Room
- Games Room with fireplace
- Two Guest Suites with Kitchenette, Mini Fridge and Microwave
- Courtyard with high-end BBQ’s, Table Sets, Benches and Greenery
- Ample Visitor Parking and Storage Lockers
628 Fleet St Amenities:
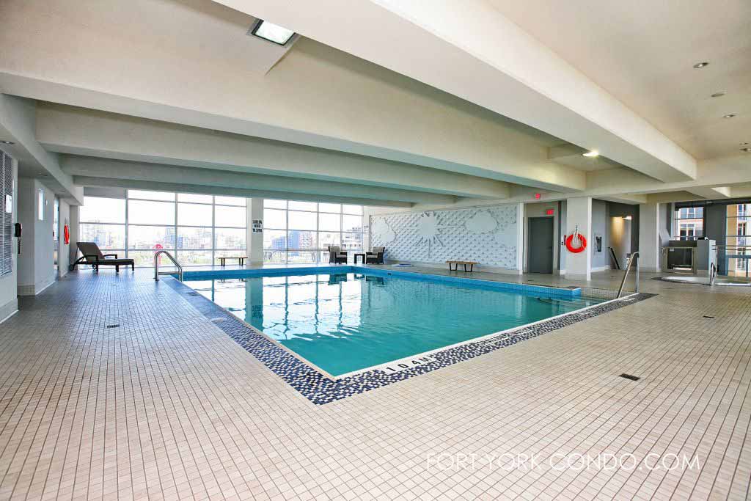
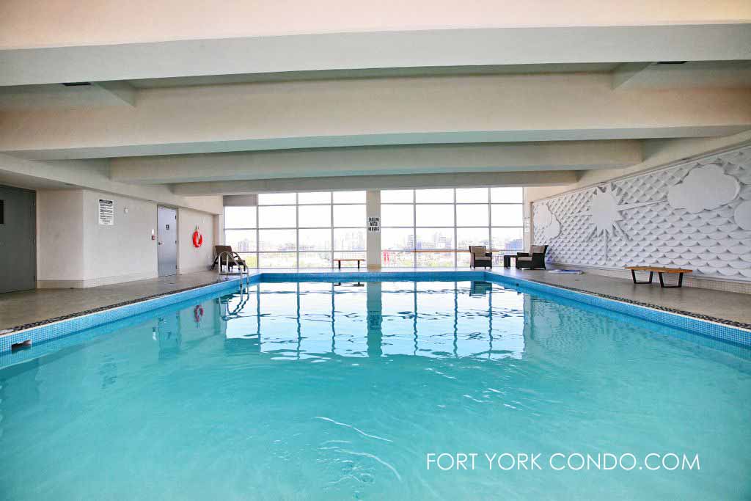
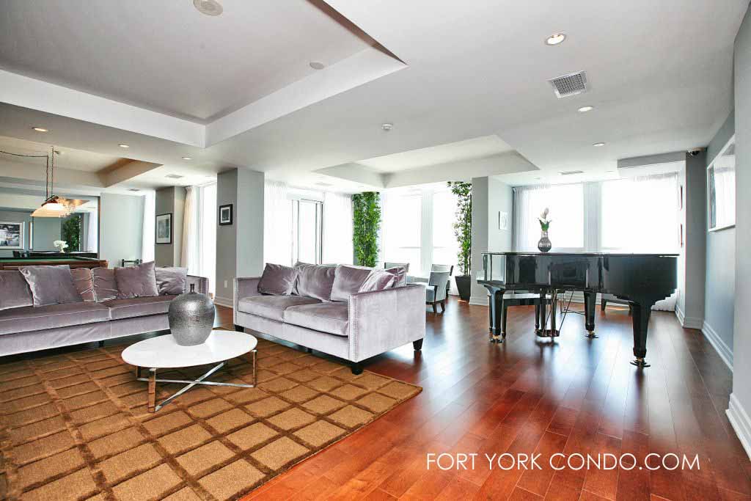
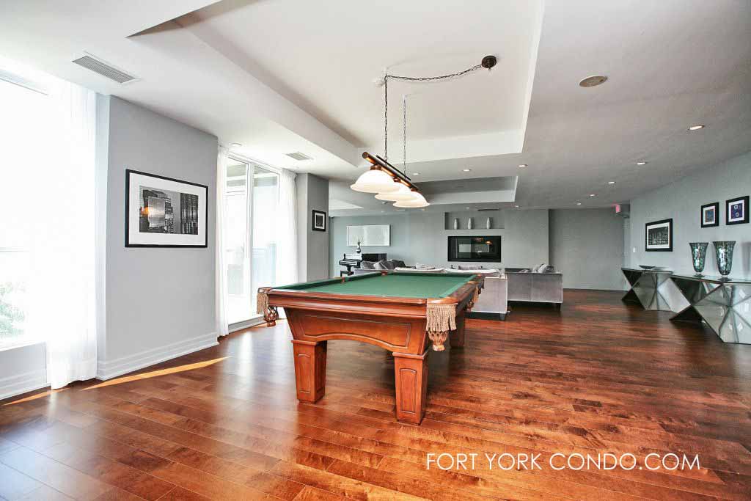
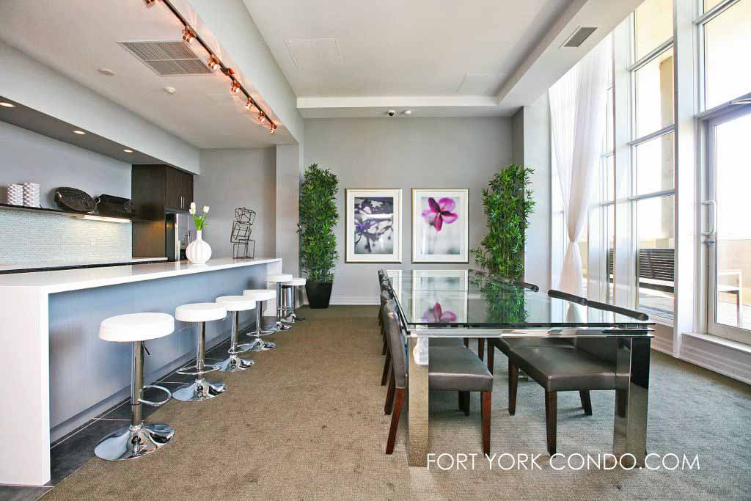
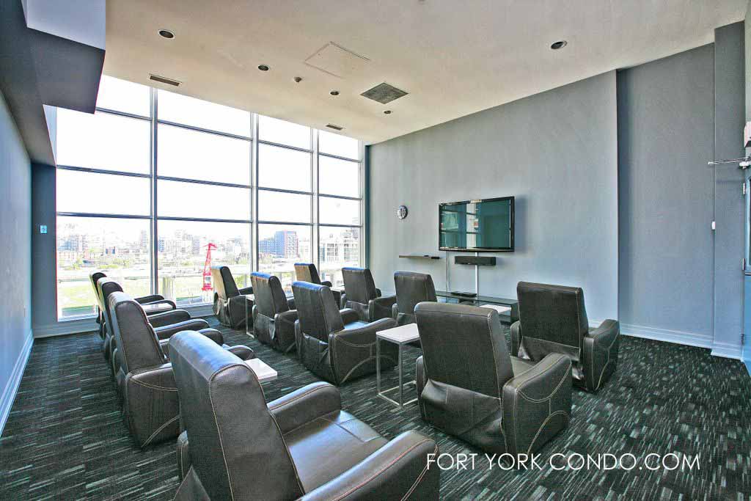
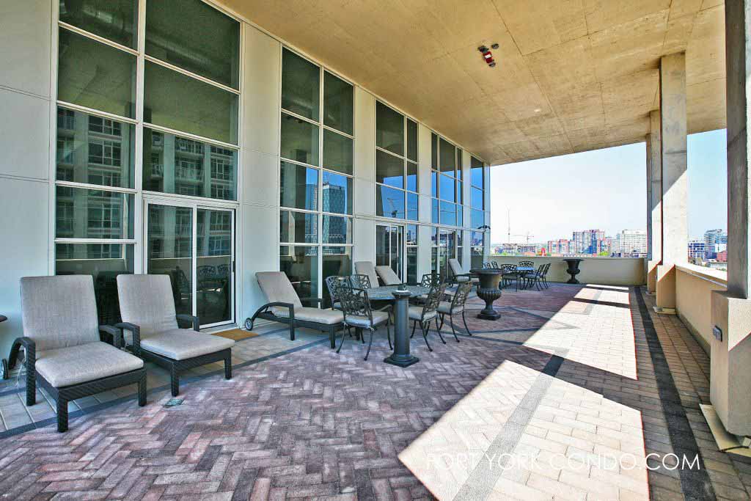
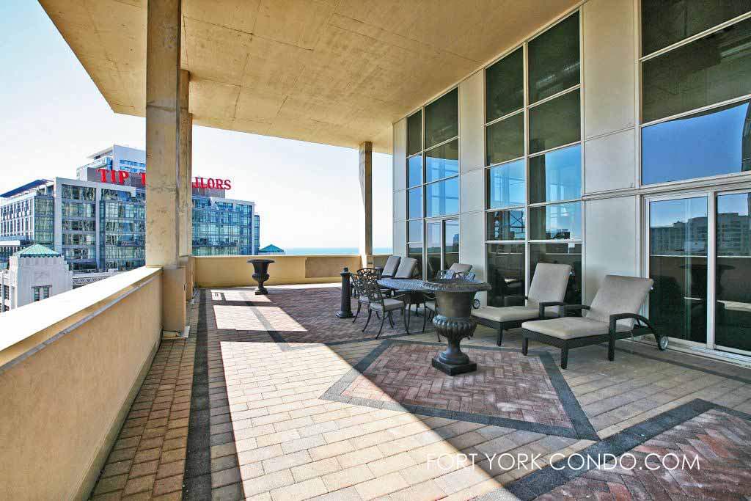
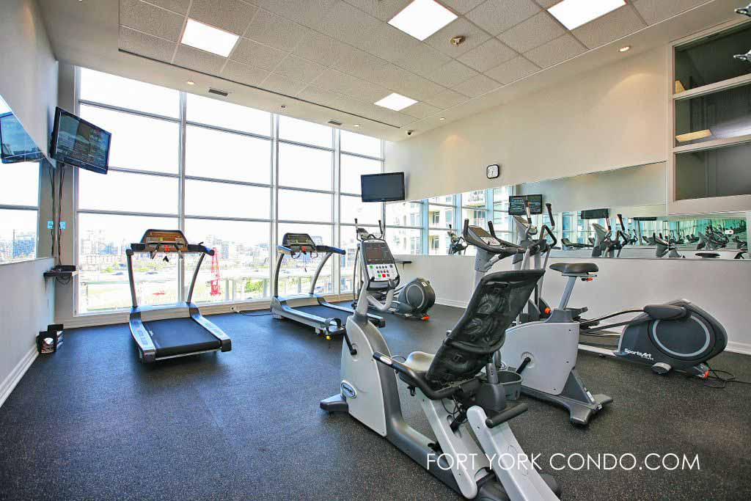
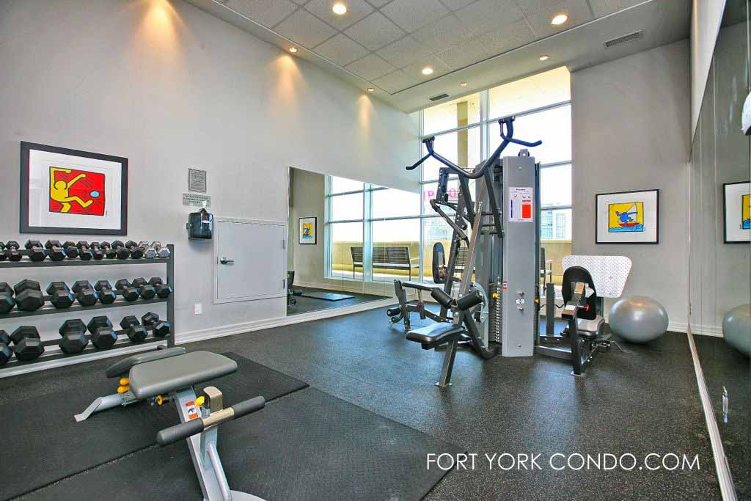
Here’s a limited selection of listings at 628 Fleet St.
Contact Us for ALL available listings at West Harbour City 1.
327 628 Fleet Street in Toronto: Niagara Condo for sale (Toronto C01) : MLS®# C10342772
327 628 Fleet Street Toronto M5V 1A8 : Niagara
- $739,000
- Prop. Type:
- Condo
- MLS® Num:
- C10342772
- Status:
- Active
- Bedrooms:
- 1+1
- Bathrooms:
- 1
- Property Type:
- Condo
- Condo Type:
- Condo Apt
- Condo Style:
- Apartment
- Exposure:
- South
- Bedrooms:
- 1+1
- Bathrooms:
- 1.0
- Kitchens:
- 1
- Rooms:
- 5
- Total Approx Floor Area:
- 700-799
- Zoning:
- R5
- Heating type:
- Heat Pump
- Heating Fuel:
- Gas
- Basement:
- None
- Fireplace/Stove:
- No
- Garage:
- Underground
- Garage Spaces:
- 1
- Parking Type:
- Owned
- Parking Spaces:
- 1
- Total Parking Spaces:
- 1
- Parking Spot #1:
- 120
- Parking/Drive:
- Undergrnd
- Exterior Features:
- Concrete
- Family Room:
- N
- Ensuite Laundry:
- Yes
- Possession Details:
- TBD
- Locker:
- Owned
- Locker Number:
- 334
- Locker Level:
- C
- Maintenance Fee:
- 524.78
- Maintenance fees include:
- Common Elements, Heat, Y, Parking, Water
- Taxes:
- $2,782.4 / 2024
- Assessment:
- $- / -
- Floor
- Type
- Dimensions
- Other
- Flat
- Living
 17'4¾"
x
9'10"
17'4¾"
x
9'10"
- Hardwood Floor, South View, W/O To Balcony
- Flat
- Dining
 17'4¾"
x
9'10"
17'4¾"
x
9'10"
- Hardwood Floor, Combined W/Living, Mirrored Closet
- Flat
- Kitchen
 8'10"
x
7'10½"
8'10"
x
7'10½"
- Tile Floor, Granite Counter, Stainless Steel Appl
- Flat
- Prim Bdrm
 12'10"
x
10'2"
12'10"
x
10'2"
- Hardwood Floor, W/I Closet, W/O To Balcony
- Flat
- Den
 8'10"
x
8'2"
8'10"
x
8'2"
- Hardwood Floor, Separate Rm, Open Concept
- Floor
- Ensuite
- Pieces
- Other
- Flat
- -
- 4
- Niagara
- Enjoy your balcony year round! Custom fit Lumon balcony glass enclosure installed in 2021. Frameless & retractable, it protects the balcony from the elements, reduces traffic noise, saves energy & reduces emissions.
- Concierge, Gym, Indoor Pool, Media Room, Party/Meeting Room, Visitor Parking
- Clear View, Library, Marina, Park, Public Transit, Waterfront
- Storey:
- 3
- Elevator:
- Yes
- Balcony:
- Open
- Condo Corporation Number:
- 2095
- Condo Registry Office:
- TSCC
- Pets Permitted:
- Restrict
- Property Management Company:
- Crossbridge Condominium Services Ltd.
- Special Designation:
- Unknown
- Laundry Access:
- Ensuite
- Central Air Conditioning:
- Yes
- Air Conditioning:
- Central Air
- Seller Property Info Statement:
- No
 Add to Favorites
Add to Favorites Add a Note to Listing
Add a Note to Listing