628 Fleet St – West Harbour City Phase 1 Condominium
Touted as one the most impressive developments in the Fort York condo neighbourhood, this spectacular towering 36 storey Art-Deco inspired condominium obtains its architectural flavour from the vintage Art-Deco industrial buildings nearby. 628 Fleet St reaches upwards in a terraced way on the north side so some of the individual suites feature plentiful amounts of outdoor space. Residents will find stunning views of Lake Ontario and downtown.
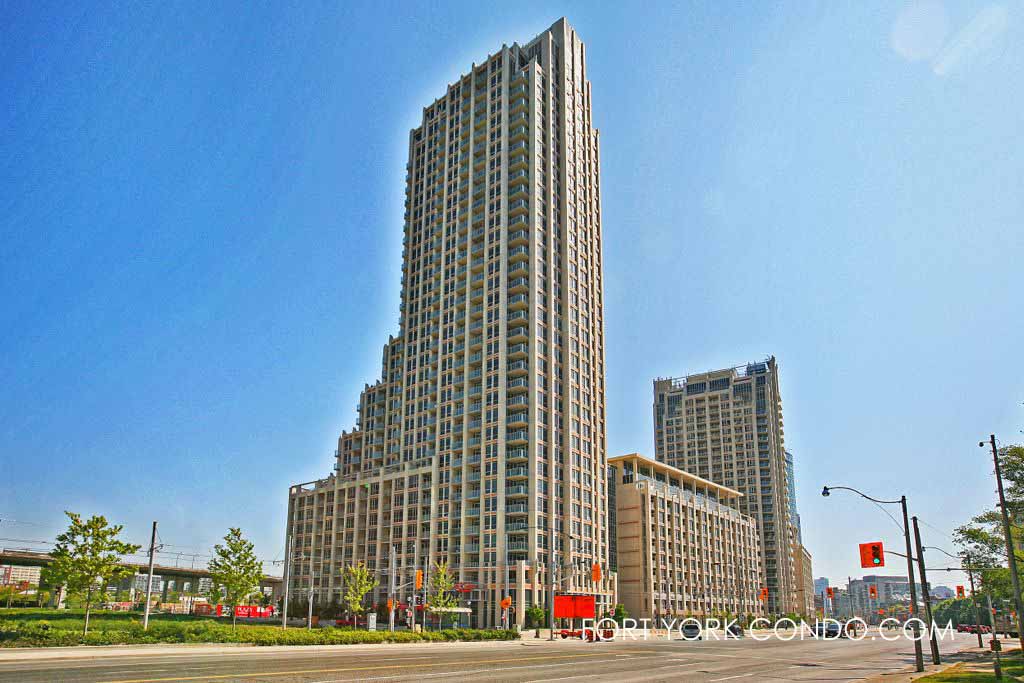
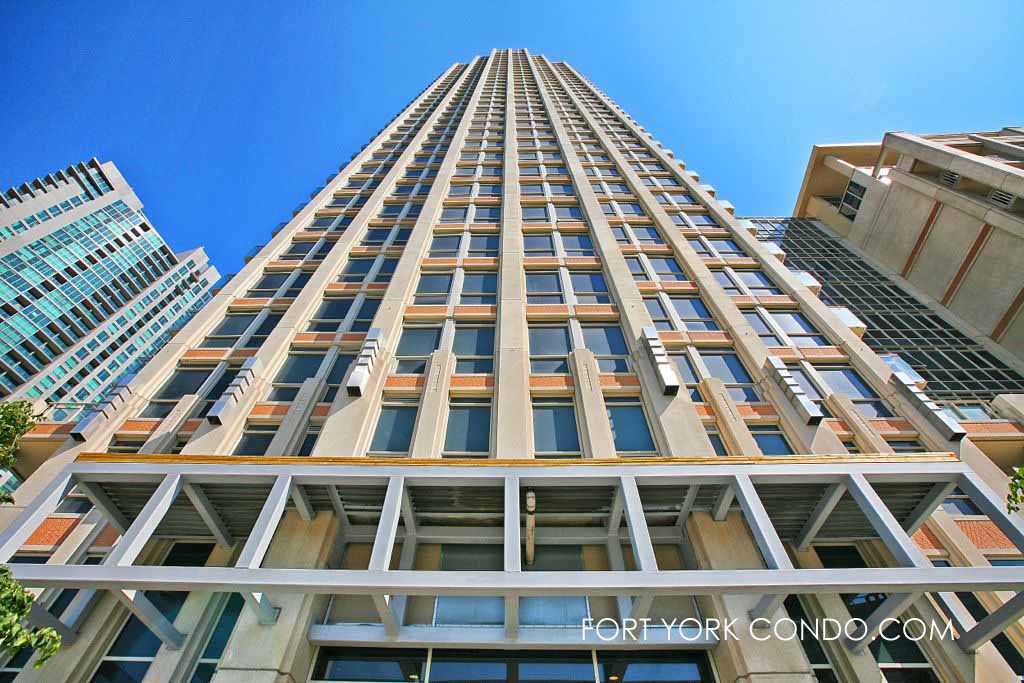
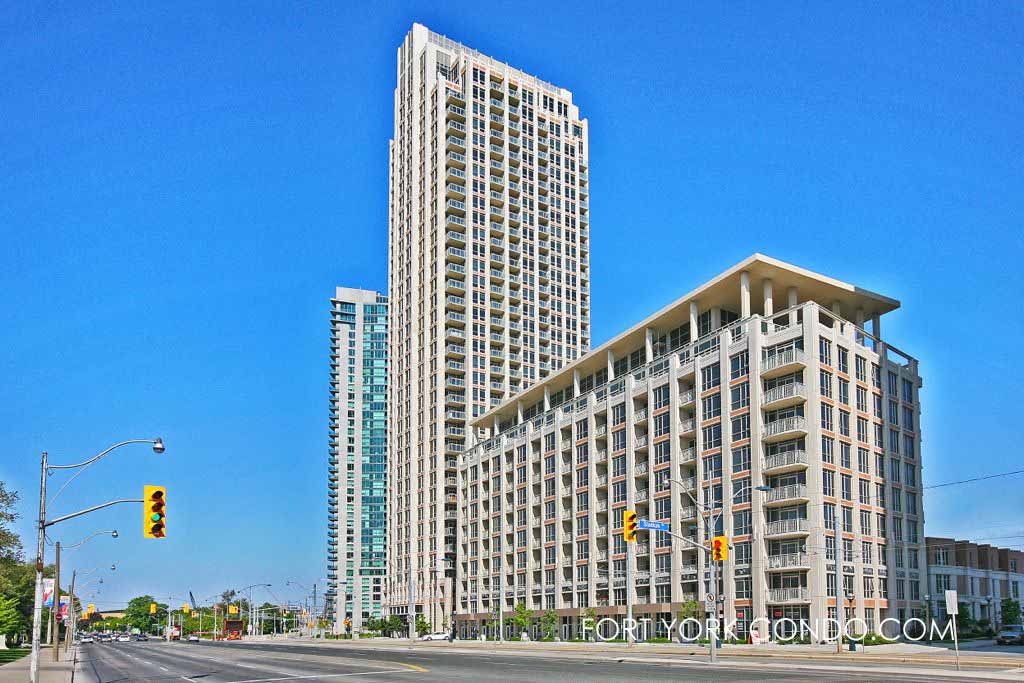
628 Fleet St Postal Code: M5V 1A8
628 Fleet St Property Manager Phone Number: 416-603-9390 Email: tscc2095@gmail.com (Brookfield Condominium Services)
628 Fleet St Concierge Phone Number: 416-364-2017 (If you want to reach the Harbour Club at 628 Fleet St their Phone Number is: 416-364-8917 )
West Harbour City condos is built by Plaza Corp developers. Interior design is by Bryon Patton and Associates of Toronto who specialize in upscale residential properties, and the architectural design was by Quadrangle Architects. The building was completed in 2011.
As you walk out of your fully secured ground floor lobby with a 24 hour concierge, you are steps away from Toronto’s popular harbourfront, marina and its numerous parks, including the historic Fort York Garrison. The TTC, public transit, runs along Fleet St and Bathurst St. If you are flying, Billy Bishop Airport is a short walk away.
Building Amenities
- 24 Hour Concierge service
- 11th Floor Terrace facing Lake Ontario
- Piano Lounge with Grand Piano, High-End Billiards Table, Sofas and a Fireplace
- Dining Room with Kitchen access to patio
- Indoor Pool, Hot Tub with view of Lake
- Theatre Room with Reclining Loungers
- Cardio Room with Separate Weight Room
- Yoga Room
- Games Room with fireplace
- Two Guest Suites with Kitchenette, Mini Fridge and Microwave
- Courtyard with high-end BBQ’s, Table Sets, Benches and Greenery
- Ample Visitor Parking and Storage Lockers
628 Fleet St Amenities:
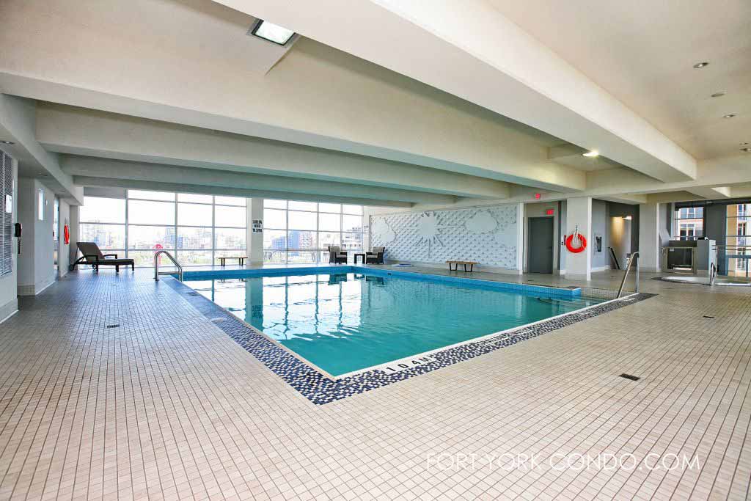
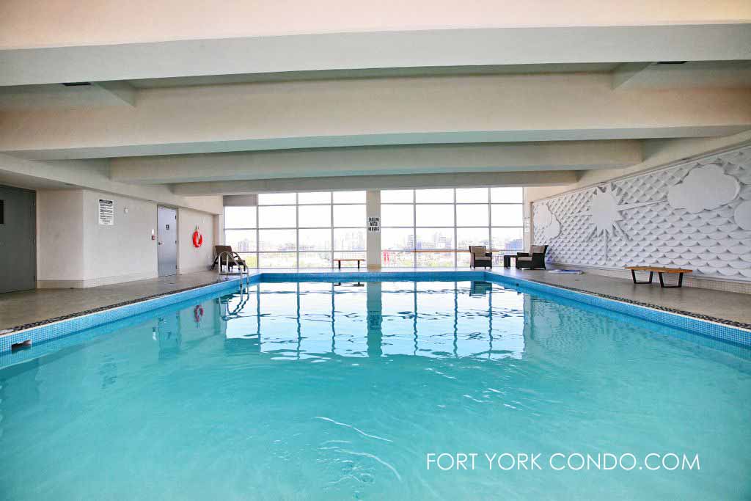
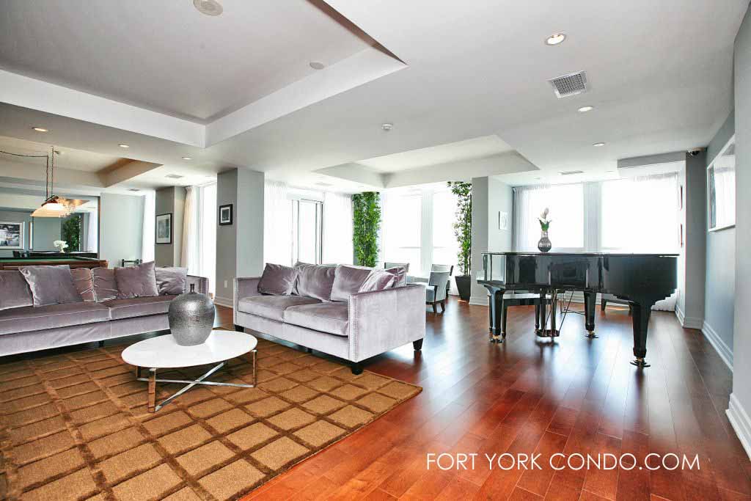
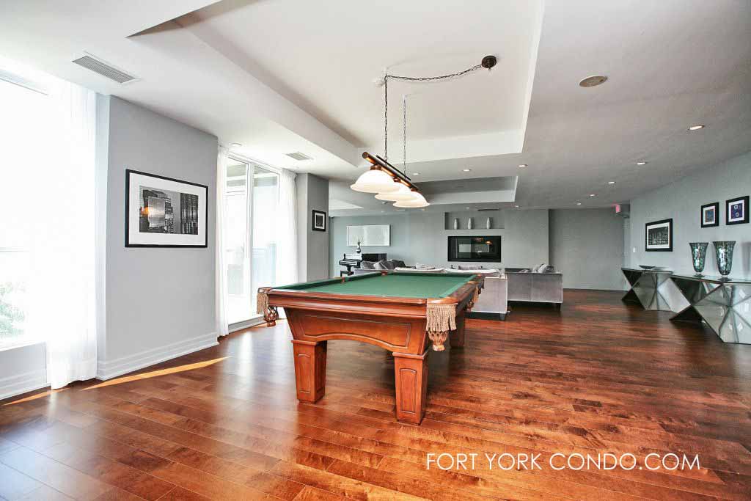
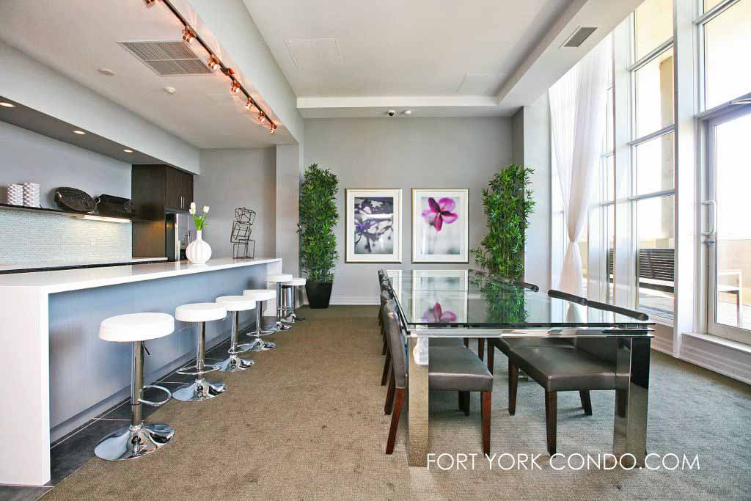
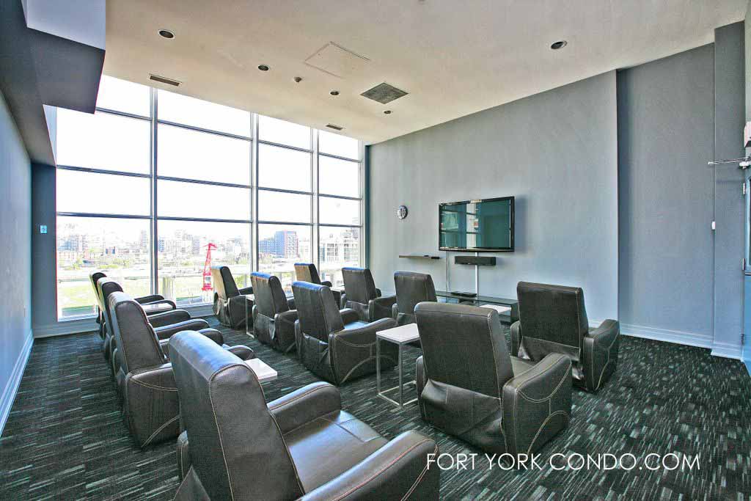
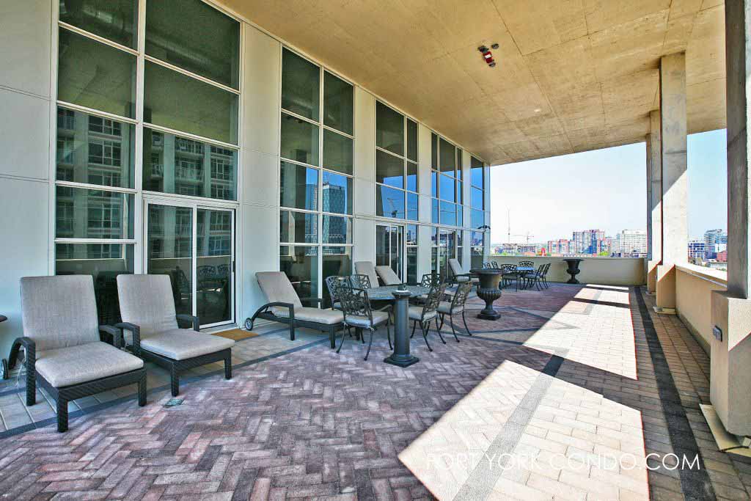
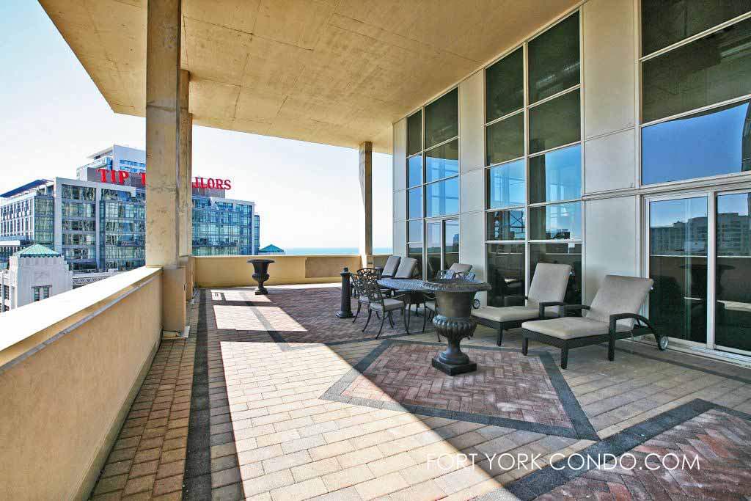
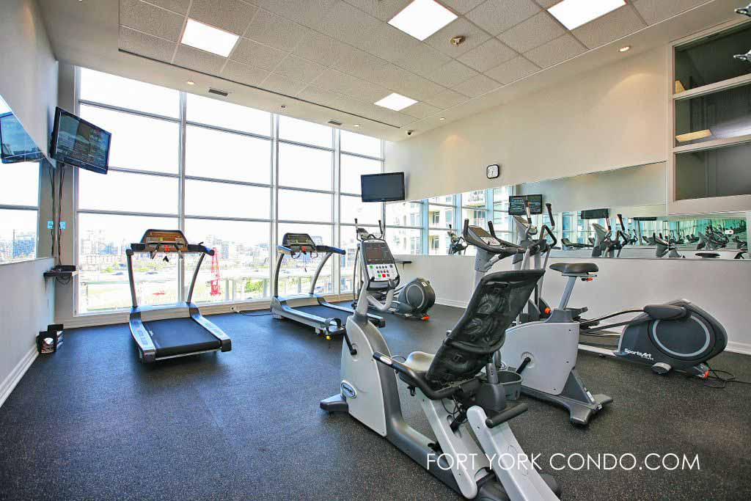
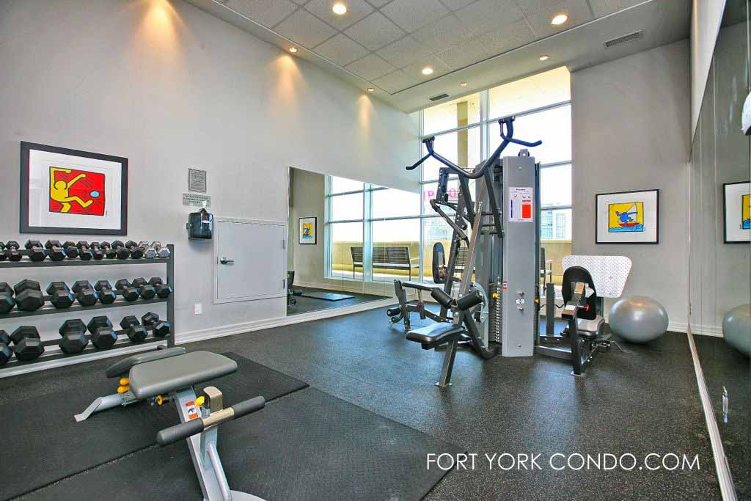
Here’s a limited selection of listings at 628 Fleet St.
Contact Us for ALL available listings at West Harbour City 1.
809 628 Fleet Street in Toronto: Niagara Condo for sale (Toronto C01) : MLS®# C11431196
809 628 Fleet Street Toronto M5V 1A8 : Niagara
- $749,000
- Prop. Type:
- Condo
- MLS® Num:
- C11431196
- Status:
- Active
- Bedrooms:
- 1+1
- Bathrooms:
- 2
- Property Type:
- Condo
- Condo Type:
- Comm Element Condo
- Condo Style:
- Apartment
- Exposure:
- East
- Bedrooms:
- 1+1
- Bathrooms:
- 2.0
- Kitchens:
- 1
- Rooms:
- 6
- Total Approx Floor Area:
- 700-799
- Heating type:
- Forced Air
- Heating Fuel:
- Gas
- Basement:
- None
- Fireplace/Stove:
- No
- Garage:
- Underground
- Garage Spaces:
- 1
- Parking Type:
- Owned
- Parking Spaces:
- 1
- Total Parking Spaces:
- 1
- Parking/Drive:
- Undergrnd
- Exterior Features:
- Brick Front
- Family Room:
- N
- Ensuite Laundry:
- Yes
- Possession Details:
- 60 days/tbd
- Locker:
- Owned
- Locker Number:
- 235
- Locker Level:
- Lev
- Maintenance Fee:
- 562.09
- Maintenance fees include:
- Common Elements, Heat, Y, Water
- Taxes:
- $2,968.45 / 2025
- Assessment:
- $- / -
- Floor
- Type
- Dimensions
- Other
- Main
- Foyer
 8'
x
4'5⅞"
8'
x
4'5⅞"
- Hardwood Floor, Closet, Open Concept
- Main
- Dining
 19'10¾"
x
10'5"
19'10¾"
x
10'5"
- Hardwood Floor, Combined W/Living, Open Concept
- Main
- Living
 19'10¾"
x
10'5"
19'10¾"
x
10'5"
- W/O To Balcony, Combined W/Dining, Open Concept
- Main
- Kitchen
 10'
x
8'11⅞"
10'
x
8'11⅞"
- B/I Appliances, Breakfast Bar, Open Concept
- Main
- Den
 9'3"
x
8'11⅞"
9'3"
x
8'11⅞"
- Separate Rm, French Doors, Hardwood Floor
- Main
- Prim Bdrm
 11'
x
9'10"
11'
x
9'10"
- 3 Pc Ensuite, W/I Closet, Window
- Floor
- Ensuite
- Pieces
- Other
- Main
- -
- 4
- Main
- -
- 3
- Niagara
- Bbqs Allowed, Concierge, Exercise Room, Gym
- Lake Access, Park
- Storey:
- 8
- Balcony:
- Open
- Condo Corporation Number:
- 2095
- Condo Registry Office:
- TSCC
- Pets Permitted:
- Restrict
- Property Management Company:
- Crossbridge Property Management
- Special Designation:
- Unknown
- Laundry Access:
- Ensuite
- Central Air Conditioning:
- Yes
- Air Conditioning:
- Central Air
- Central Vacuum:
- No
- Seller Property Info Statement:
- No
 Add to Favorites
Add to Favorites Add a Note to Listing
Add a Note to Listing