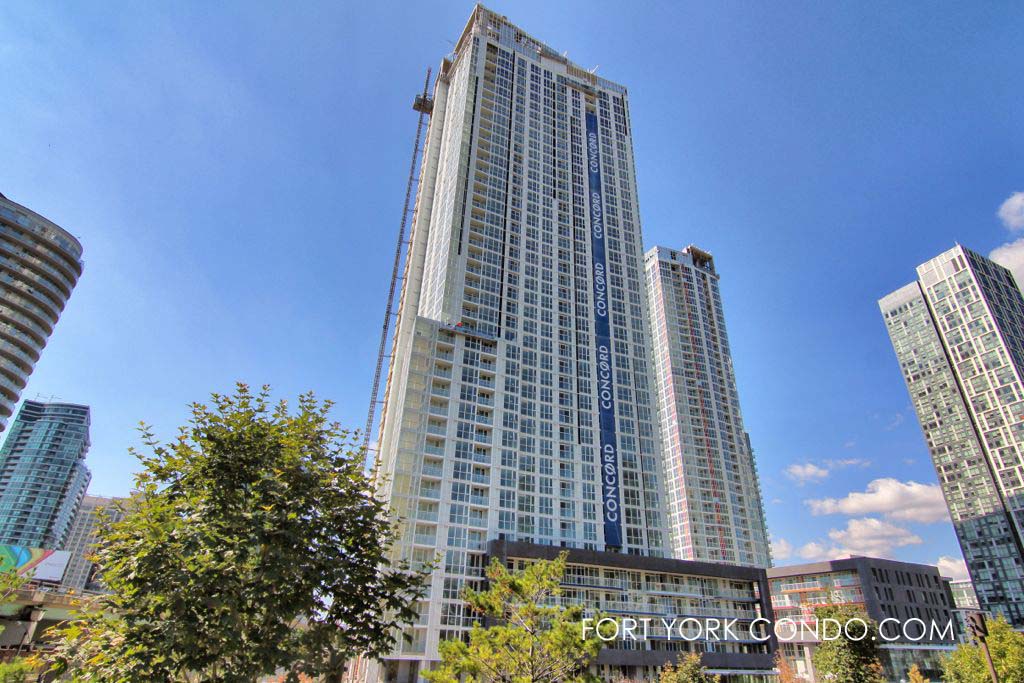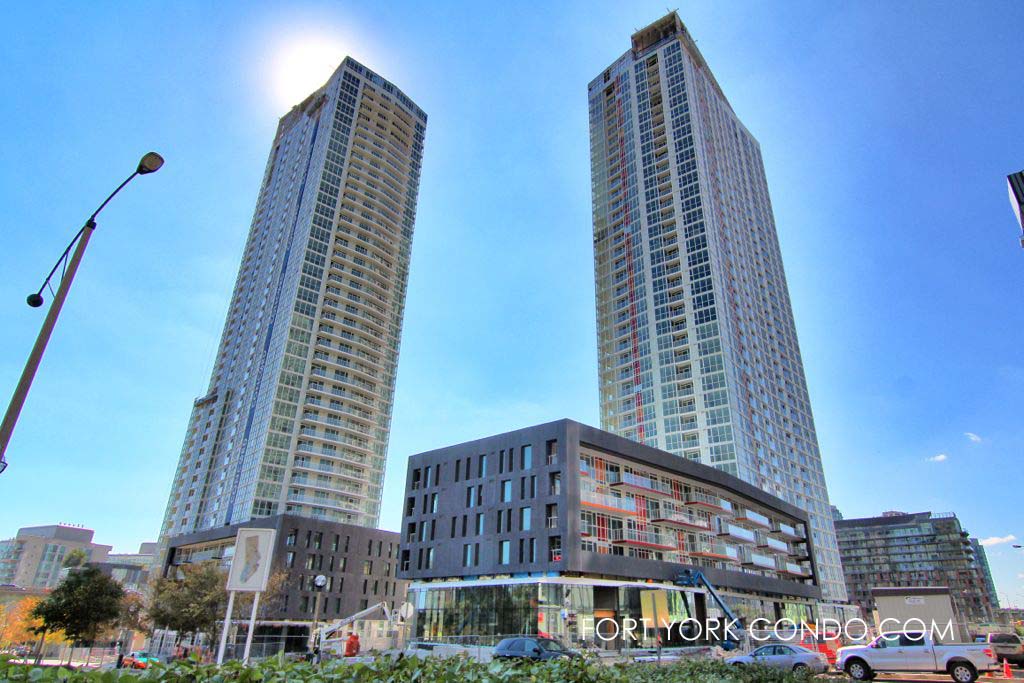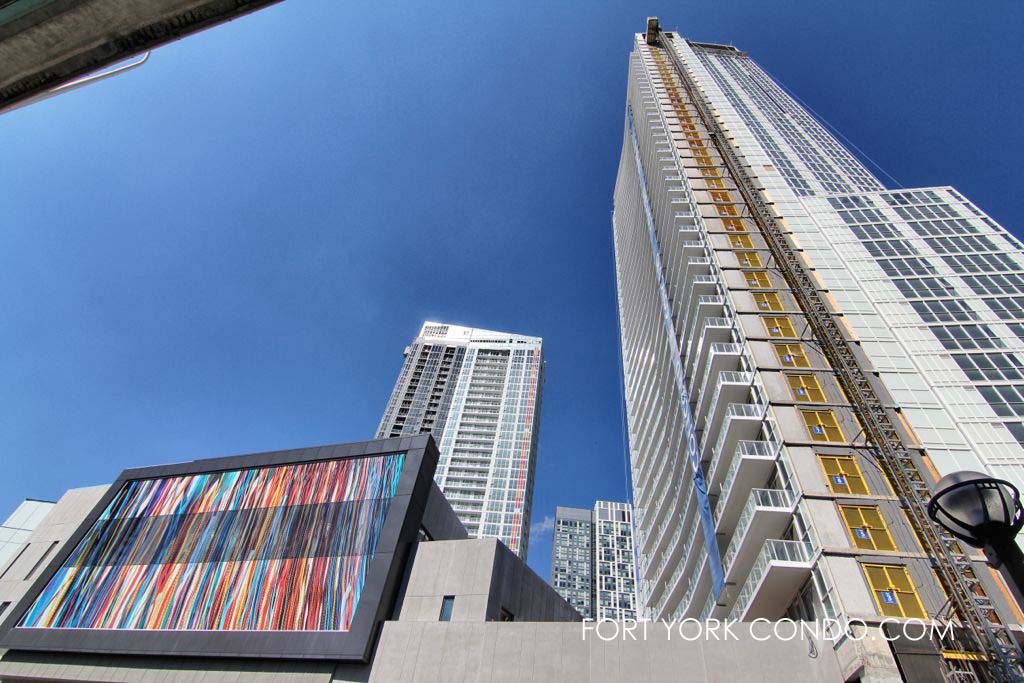Quartz Condos at 75 Queens Wharf Rd is a recently-completed condo building in the Fort York Blvd and Bathurst St area right near Historic Fort York.
Quartz is located directly across the road from Canoe Landing Park, an approximately 8 acre park designed by Douglas Coupland with amenities such as a sports field with artificial turf, a one-mile running circuit, sculpture gardens and seating areas. The suites at Quartz have good city views and lake views. Residents of 75 Queens Wharf Rd and those of its sister building Spectra at 85 Queens Wharf Rd have access to a large sports and recreation complex called the Prisma Club. This complex has an indoor pool, outdoor hot tub, gym, basketball half court, badminton court, a movie theatre/screening room, a games room for billiards and cards. Quartz condos has meeting rooms, lounges, and guest suites.
The building is designed by the famed RAW Design and stands out due to its bold white exterior cladding.
See below for available listings at Quartz Condos.


Here’s a limited selection of listings at 75 Queens Wharf Rd.
Contact Us for ALL available listings at The Quartz Condominium Residence
4603 75 Queens Wharf Road in Toronto: Waterfront Communities C1 Condo Apartment for sale (Toronto C01) : MLS®# C11979119
4603 75 Queens Wharf Road Toronto M5V 0J8 : Waterfront Communities C1
- $668,000
- Prop. Type:
- Residential Condo & Other
- MLS® Num:
- C11979119
- Status:
- Active
- Bedrooms:
- 1+1
- Bathrooms:
- 1
- Property Type:
- Residential Condo & Other
- Property Sub Type:
- Condo Apartment
- Home Style:
- Apartment
- Total Approx Floor Area:
- 600-699
- Exposure:
- East
- Bedrooms:
- 1+1
- Bathrooms:
- 1.0
- Kitchens:
- 1
- Bedrooms Above Grade:
- 1
- Bedrooms Below Grade:
- 1
- Kitchens Above Grade:
- 1
- Rooms Above Grade:
- 4
- Rooms Below Grade:
- 1
- Ensuite Laundry:
- No
- Heating type:
- Forced Air
- Heating Fuel:
- Electric
- Storey:
- 40
- Balcony:
- None
- Basement:
- None
- Fireplace/Stove:
- No
- Garage:
- Underground
- Garage Spaces:
- 1.0
- Parking Features:
- Underground
- Parking Type:
- Owned
- Parking Spaces:
- 1
- Total Parking Spaces:
- 1.0
- Parking Spot #1:
- 222
- Locker Level:
- C
- Locker Unit:
- 252
- Locker:
- Owned
- Family Room:
- No
- Possession Details:
- TBD
- HST Applicable To Sale Price:
- Included In
- Maintenance Fee:
- $627.31
- Maintenance fees include:
- Water Included, Common Elements Included, Building Insurance Included
- Taxes:
- $1,487.8 / 2025
- Assessment:
- $- / -
- Toronto C01
- Waterfront Communities C1
- Toronto
- Clear View, Park, Public Transit, Rec./Commun.Centre
- Auto Garage Door Remote, Built-In Oven, Carpet Free, Guest Accommodations, Storage Area Lockers
- Alarm System, Concierge/Security
- Restricted
- stainless steel Stove/Oven, Range Hood, Refrigerator, dishwasher, and white stacked washer and Dryer and window covering
- Concrete
- Yes
- City, Clear, Downtown, Park/Greenbelt
- Floor
- Type
- Dimensions
- Other
- Main
- Primary Bedroom
 0'
x
0'
0'
x
0'
- Open Concept, Laminate
- Main
- Den
 0'
x
0'
0'
x
0'
- Open Concept, Laminate
- Main
- Kitchen
 0'
x
0'
0'
x
0'
- Stainless Steel Appl, Quartz Counter, Open Concept
- Main
- Dining Room
 0'
x
0'
0'
x
0'
- Combined w/Kitchen, Open Concept, Laminate
- Main
- Living Room
 0'
x
0'
0'
x
0'
- Open Concept, Laminate
- Special Designation:
- Unknown
- Air Conditioning:
- Central Air
- Central Vacuum:
- No
- Seller Property Info Statement:
- Yes
- Laundry Access:
- Ensuite
- Condo Corporation Number:
- 2458
- Property Management Company:
- Elite Property Management Inc.

 Add to Favorites
Add to Favorites Add a Note to Listing
Add a Note to Listing