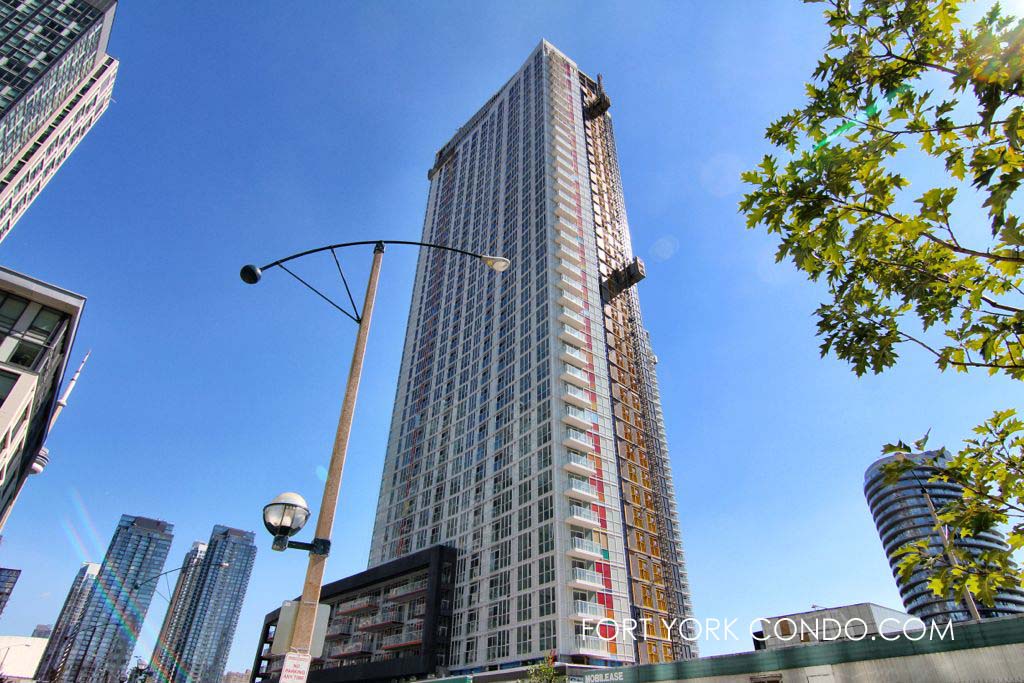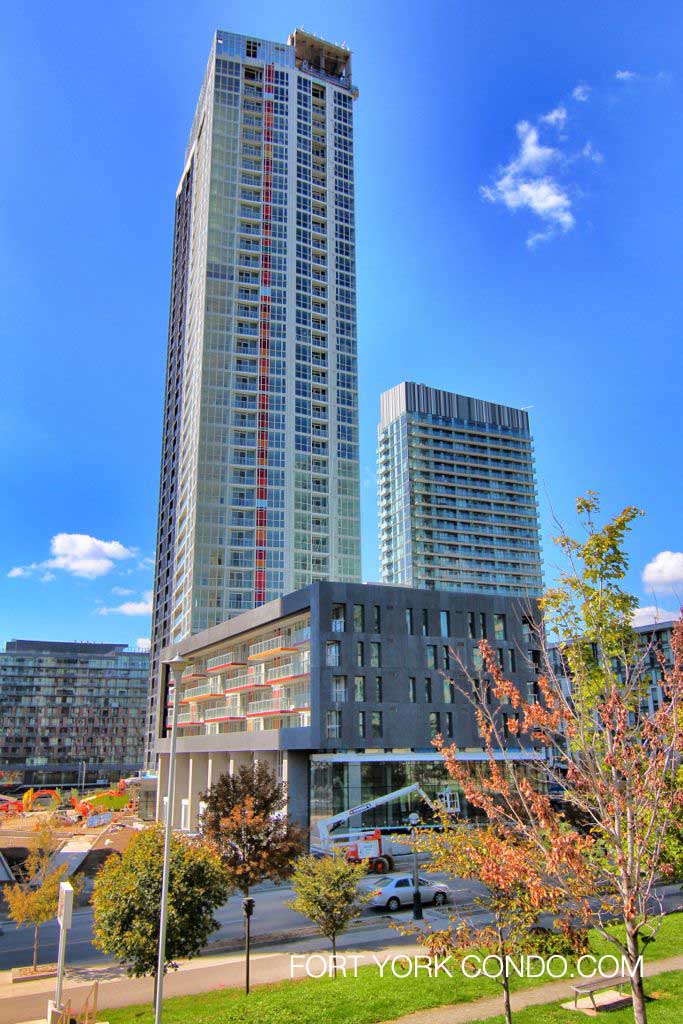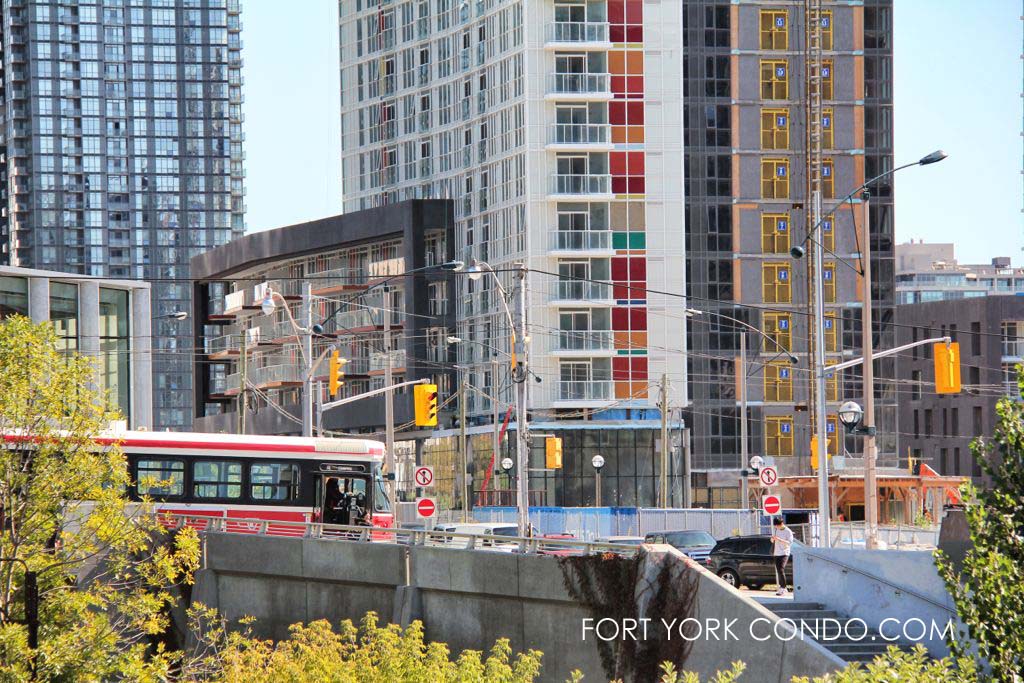Spectra Condos at 85 Queens Wharf Rd is a brand new condo building with beautiful amenities and great views right beside the park in Fort York Blvd and Bathurst St area right near Historic Fort York. The architectural styling of Spectra is distinguished by its use of cheerful highlight colours on its exterior cladding which is a reference to the building’s name.
Spectra is located directly across the road from Canoe Landing Park, an approximately 8 acre park designed by Douglas Coupland with amenities such as a sports field with artificial turf, a one-mile running circuit, sculpture gardens and seating areas. The suites at Spectra have good city views and lake views. Residents of 85 Queens Wharf Rd and those of its sister building Quartz at 75 Queens Wharf Rd have access to a large sports and recreation complex called the Prisma Club. This complex has an indoor pool, outdoor hot tub, gym, basketball half court, badminton court, a movie theatre/screening room, a games room for billiards and cards. Spectra condos has meeting rooms, lounges, and guest suites.
There is Bathurst TTC Streetcar access just steps from your door and the Lakeshore TTC Streetcar just to the south of the building on Fleet St. As well the Spadina TTC Streetcar is a short walk away.
See below for a selection of currently available listings For Rent and For Sale. This is one of the most beautiful new buildings around so book your appointment today!
Here’s a limited selection of listings For Sale and For Rent at 85 Queens Wharf Rd.
Contact Us for ALL available listings at The Spectra Condominium Residence
2009 85 Queens Wharf Road in Toronto: Waterfront Communities C1 Condo Apartment for sale (Toronto C01) : MLS®# C11993339
2009 85 Queens Wharf Road Toronto M5V 0J9 : Waterfront Communities C1
- $599,000
- Prop. Type:
- Residential Condo & Other
- MLS® Num:
- C11993339
- Status:
- Active
- Bedrooms:
- 1
- Bathrooms:
- 1
- Property Type:
- Residential Condo & Other
- Property Sub Type:
- Condo Apartment
- Home Style:
- Apartment
- Total Approx Floor Area:
- 500-599
- Exposure:
- North
- Bedrooms:
- 1
- Bathrooms:
- 1.0
- Kitchens:
- 1
- Bedrooms Above Grade:
- 1
- Kitchens Above Grade:
- 1
- Rooms Above Grade:
- 4
- Ensuite Laundry:
- No
- Zoning:
- Residential
- Heating type:
- Forced Air
- Heating Fuel:
- Gas
- Storey:
- 20
- Balcony:
- Juliette
- Basement:
- None
- Fireplace/Stove:
- No
- Garage:
- Underground
- Garage Spaces:
- 1.0
- Parking Features:
- Underground
- Parking Type:
- Owned
- Parking Spaces:
- 1
- Total Parking Spaces:
- 1.0
- Parking Spot #1:
- 132
- Locker:
- None
- Family Room:
- No
- Possession Details:
- Immediate
- HST Applicable To Sale Price:
- In Addition To
- Maintenance Fee:
- $515.98
- Maintenance fees include:
- Heat Included, Water Included, CAC Included, Common Elements Included, Building Insurance Included, Parking Included
- Taxes:
- $2,600 / 2024
- Assessment:
- $- / -
- Toronto C01
- Waterfront Communities C1
- Toronto
- Arts Centre, Clear View, Lake Access
- None
- Restricted
- None
- Stainless Steel Appliances: Stove, Fridge, B/I Dishwasher, B/I Microwave + Hood Fan, Full Size Stacked Washer/Dryer,
- Concrete
- Concierge, Guest Suites, Gym, Indoor Pool, Rooftop Deck/Garden, Visitor Parking
- No
- Floor
- Type
- Dimensions
- Other
- Flat
- Living Room
 4'4"
x
3'1¼"
4'4"
x
3'1¼"
- Combined w/Dining, Laminate
- Flat
- Dining Room
 4'4"
x
3'1¼"
4'4"
x
3'1¼"
- Combined w/Living, Open Concept
- Flat
- Kitchen
 3'8"
x
3'
3'8"
x
3'
- Laminate, Stainless Steel Appl
- Flat
- Primary Bedroom
 3'7¼"
x
3'2"
3'7¼"
x
3'2"
- Large Closet, 4 Pc Ensuite
- UFFI:
- No
- Special Designation:
- Unknown
- Air Conditioning:
- Central Air
- Central Vacuum:
- No
- Seller Property Info Statement:
- No
- Laundry Access:
- None
- Laundry Level:
- Main Level
- Condo Corporation Number:
- 2458
- Property Management Company:
- Elite Property Management
Contact us by filling in the form at the side of this page for more info or to book a viewing on any of the listings.



 Add to Favorites
Add to Favorites Add a Note to Listing
Add a Note to Listing